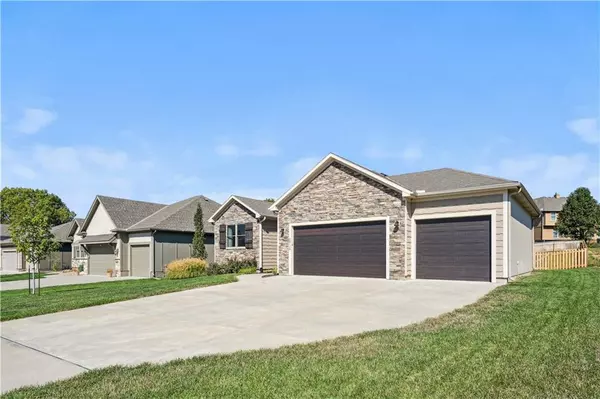For more information regarding the value of a property, please contact us for a free consultation.
Key Details
Sold Price $519,900
Property Type Single Family Home
Sub Type Single Family Residence
Listing Status Sold
Purchase Type For Sale
Square Footage 2,516 sqft
Price per Sqft $206
Subdivision Sweetwater Creek
MLS Listing ID 2513397
Sold Date 11/26/24
Style Traditional
Bedrooms 4
Full Baths 3
HOA Fees $13/ann
Originating Board hmls
Year Built 2018
Annual Tax Amount $7,935
Lot Size 0.290 Acres
Acres 0.29
Property Description
Discover small town living at its finest! Nestled in a small subdivision on a large end lot this newer home offers lots of upgrades. Outside the beautiful scalloped siding and stonework really bring the front of the home to life. The lot is newly fenced in and is complete with a large covered back patio for entertainment. Inside the mixed stain and painted trim really makes a statement in the open floor plan. The kitchen offers a extra large island containing beautiful granite counter tops, a walk in pantry and lots of cabinets for storage. The family room is complete with floor to ceiling stone fireplace that creates a fantastic focal point. Off the living room the primary bedroom is complete with a stunning shiplap tray ceiling with lighting. The primary on suite features large walk in shower, and double vanity. Moving into the primary closet you will notice the upgraded closet system that then connects directly to the laundry room. Laundry room is complete with cabinets, granite counters, and wash sink. the main level offers additional bedroom and full bath for guest. Lower level is complete with brand new carpet and offers two bedrooms complete with egress windows and a extra large closet and a full bath complete with a tub. Recreation room offers a large living space and a wet bar area with storage for snacks. Large unfished space is complete with egress window for potential 5th bedroom finish option.
Location
State KS
County Miami
Rooms
Other Rooms Fam Rm Main Level, Great Room, Main Floor BR, Main Floor Master
Basement Concrete, Finished, Inside Entrance, Sump Pump
Interior
Interior Features Ceiling Fan(s), Custom Cabinets, Kitchen Island, Painted Cabinets, Pantry, Walk-In Closet(s)
Heating Electric, Heat Pump
Cooling Electric, Heat Pump
Flooring Carpet, Ceramic Floor, Wood
Fireplaces Number 1
Fireplaces Type Electric, Living Room
Fireplace Y
Appliance Dishwasher, Disposal, Microwave
Laundry Main Level
Exterior
Parking Features true
Garage Spaces 3.0
Roof Type Composition
Building
Lot Description City Lot, Level, Sprinkler-In Ground
Entry Level Ranch,Reverse 1.5 Story
Sewer City/Public
Water Public
Structure Type Shingle/Shake,Stone & Frame
Schools
Elementary Schools Wolf Creek
Middle Schools Spring Hill
High Schools Spring Hill
School District Spring Hill
Others
Ownership Private
Acceptable Financing Cash, Conventional, FHA, VA Loan
Listing Terms Cash, Conventional, FHA, VA Loan
Read Less Info
Want to know what your home might be worth? Contact us for a FREE valuation!

Our team is ready to help you sell your home for the highest possible price ASAP

GET MORE INFORMATION




