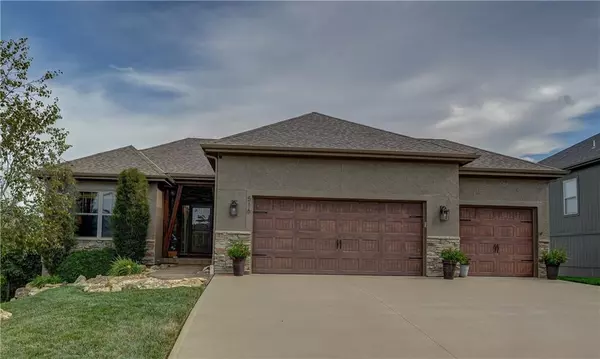For more information regarding the value of a property, please contact us for a free consultation.
Key Details
Sold Price $539,900
Property Type Single Family Home
Sub Type Single Family Residence
Listing Status Sold
Purchase Type For Sale
Square Footage 2,983 sqft
Price per Sqft $180
Subdivision Woodland Trails
MLS Listing ID 2511181
Sold Date 11/20/24
Style Traditional
Bedrooms 4
Full Baths 3
HOA Fees $65/ann
Originating Board hmls
Year Built 2013
Annual Tax Amount $4,746
Lot Size 9,755 Sqft
Acres 0.22394398
Property Description
Extremely well maintained one-owner home in the beautiful Woodland Trails! Experience the outdoors with this amazing lot and home, located on a non-through street backing to green space. This open concept reverse 1.5 story plan includes 2 bedrooms on the main, with 2 additional bedrooms in the finished walkout basement. Beautiful wide-plank hardwoods throughout the main level with so much natural light. Kitchen includes granite countertops, large center island, stainless appliances, and large dining space. Spacious primary suite has large walk-in shower, dual sinks, and large walk-in closet with connected laundry. Finished walkout basement has 2nd living space AND FULL 2ND KITCHEN!
This back yard was designed with the serenity of the outdoors in mind. Enjoy wildlife from the covered deck or patio below, or enjoy the firepit under the stars on the bonus uncovered patio. Back yard is just a short walk to the miles of paved walking trails that wind throughout the community. Other amenities include resort style pool with slide, large playground, sand volleyball, and soccer fields. Don't miss out on ongoing community activities!
House as been appraised, and priced well below appraisal!
Location
State MO
County Jackson
Rooms
Other Rooms Entry, Fam Rm Main Level, Main Floor BR, Main Floor Master, Media Room
Basement Basement BR, Finished, Inside Entrance, Walk Out
Interior
Interior Features Ceiling Fan(s), Kitchen Island, Pantry, Walk-In Closet(s), Wet Bar
Heating Natural Gas
Cooling Electric
Flooring Carpet, Ceramic Floor, Wood
Fireplaces Number 1
Fireplaces Type Gas Starter, Living Room, Wood Burning
Fireplace Y
Appliance Dishwasher, Disposal, Exhaust Hood, Humidifier, Microwave, Free-Standing Electric Oven, Stainless Steel Appliance(s)
Laundry Laundry Room, Main Level
Exterior
Exterior Feature Firepit
Garage true
Garage Spaces 3.0
Amenities Available Play Area, Pool, Trail(s)
Roof Type Composition
Building
Lot Description Adjoin Greenspace, City Limits, Level, Sprinkler-In Ground
Entry Level Ranch,Reverse 1.5 Story
Sewer City/Public
Water Public
Structure Type Stucco & Frame,Wood Siding
Schools
Elementary Schools Woodland
Middle Schools East Trails
High Schools Lee'S Summit
School District Lee'S Summit
Others
Ownership Private
Acceptable Financing Cash, Conventional, FHA, VA Loan
Listing Terms Cash, Conventional, FHA, VA Loan
Read Less Info
Want to know what your home might be worth? Contact us for a FREE valuation!

Our team is ready to help you sell your home for the highest possible price ASAP

GET MORE INFORMATION




