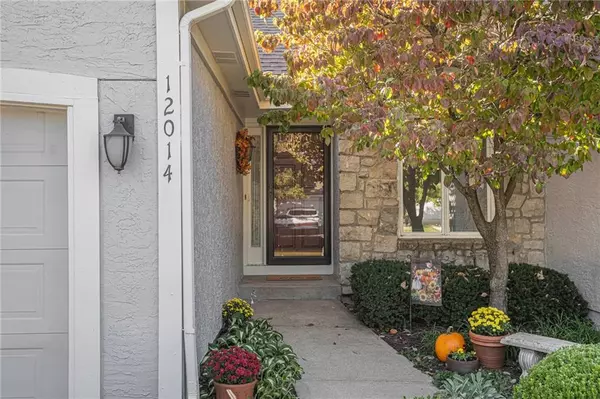For more information regarding the value of a property, please contact us for a free consultation.
Key Details
Sold Price $330,000
Property Type Single Family Home
Sub Type Half Duplex
Listing Status Sold
Purchase Type For Sale
Square Footage 1,438 sqft
Price per Sqft $229
Subdivision Stone Haven
MLS Listing ID 2513059
Sold Date 11/15/24
Style Traditional
Bedrooms 2
Full Baths 2
HOA Fees $142/mo
Originating Board hmls
Year Built 1987
Annual Tax Amount $3,600
Lot Size 5,723 Sqft
Acres 0.131382
Property Description
Move right in to this wonderful 2 bedroom, 2 full bathroom ranch home with a 2 car attached garage. Everything you need is on the main level! You will be impressed with the great room that features tall ceilings, fireplace, and lots of natural light. The kitchen is well equipped with a pantry and abundant counter and cabinet space. All appliances stay - including the stainless refrigerator. The breakfast room features a beautiful window overlooking the front yard, and built in bookcases. The formal dining room is perfect for family dinners. The primary bedroom offers a bay window overlooking the back yard, and two closets - one is a large walk-in. The primary bathroom has dual sinks and a nice soaker tub. The second bedroom is spacious and also has a walk-in closet. The second full bathroom offers a walk-in shower. The unfinished basement gives you ample storage space, and room to expand if you ever wanted to finish it into a family room. Outside, you will enjoy the patio and the beautiful yard with sprinkler system. The HOA covers mowing, lawn treatment, snow removal, and they paint the exterior every 5 years. This home is scheduled to be painted in Spring 2025. Conveniently located to many shops, restaurants, and grocery stores as well as quick highway access. Showings begin on Monday afternoon, 10/7/2024.
Location
State KS
County Johnson
Rooms
Basement Concrete, Full
Interior
Interior Features Pantry, Walk-In Closet(s)
Heating Forced Air
Cooling Electric
Fireplaces Number 1
Fireplaces Type Great Room
Fireplace Y
Appliance Dishwasher, Disposal, Dryer, Microwave, Refrigerator, Built-In Electric Oven, Washer
Laundry Main Level
Exterior
Garage true
Garage Spaces 2.0
Roof Type Composition
Building
Lot Description Sprinkler-In Ground
Entry Level Ranch
Sewer City/Public
Water Public
Structure Type Board/Batten,Stucco & Frame
Schools
Elementary Schools Indian Valley
Middle Schools Oxford
High Schools Blue Valley Nw
School District Blue Valley
Others
HOA Fee Include Curbside Recycle,Lawn Service,Snow Removal,Trash
Ownership Estate/Trust
Acceptable Financing Cash, Conventional
Listing Terms Cash, Conventional
Read Less Info
Want to know what your home might be worth? Contact us for a FREE valuation!

Our team is ready to help you sell your home for the highest possible price ASAP

GET MORE INFORMATION




