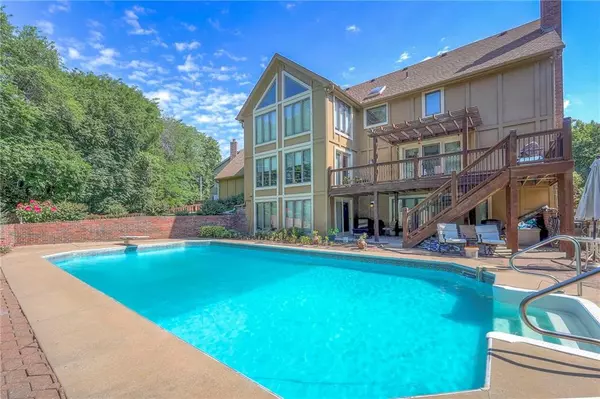For more information regarding the value of a property, please contact us for a free consultation.
Key Details
Sold Price $620,000
Property Type Single Family Home
Sub Type Single Family Residence
Listing Status Sold
Purchase Type For Sale
Square Footage 5,036 sqft
Price per Sqft $123
Subdivision Fontainebleau
MLS Listing ID 2513489
Sold Date 11/14/24
Style Traditional
Bedrooms 5
Full Baths 4
Half Baths 1
HOA Fees $40/ann
Originating Board hmls
Year Built 1987
Annual Tax Amount $7,298
Lot Size 0.390 Acres
Acres 0.39
Property Description
Lovingly maintained home with over 5k sq ft and a 20X40 saltwater pool nestled on a cul-de-sac lot! Zoned HVAC with new Furnaces and AC units, plus new tankless water heater. Top rated Blue Valley schools and walking distance to Ascension Catholic School! This exceptional home exudes timeless charm. Step inside the classic foyer and to your right, a large formal dining room awaits, ready for dinner parties for the holidays. To the left is a versatile living room which is an ideal home office or piano room option. The great room with gas fireplace, wood beams and tile floors opens to the kitchen with granite counters, large breakfast bar, stainless appliances, ample cabinet space and pantry. The breakfast area with stunning 2 story windows walks out to the sprawling deck overlooking the private backyard with inground pool, enveloped by lush landscaping with easy access to walking trails behind the fence! The primary suite includes a MASSIVE walk-in closet, cedar closet, private bath with tile floors, double vanity, shower, whirlpool tub, PLUS an office with French doors and custom built-ins! Spacious secondary bedrooms-2nd bedroom has a walk-in closet and private bath with shower, 3rd and 4th bedrooms share hall bath with double vanity, tub and shower. The finished, walk out lower level includes a family room with fireplace and wet bar, 5th bedroom, office and 4th bathroom with shower. Fresh interior paint and new carpet throughout! Amazing location with quick access to Town Center, Prairie Fire, Metcalf shopping center and golf courses (Sykes Lady & St. Andrew's).
Location
State KS
County Johnson
Rooms
Other Rooms Breakfast Room, Entry, Family Room, Great Room, Office
Basement Basement BR, Finished, Full, Walk Out
Interior
Interior Features Ceiling Fan(s), Central Vacuum, Pantry, Vaulted Ceiling, Walk-In Closet(s), Wet Bar, Whirlpool Tub
Heating Forced Air, Zoned
Cooling Two or More, Attic Fan, Zoned
Flooring Carpet, Luxury Vinyl Plank, Tile, Wood
Fireplaces Number 2
Fireplaces Type Family Room, Gas, Great Room, Insert
Equipment Back Flow Device
Fireplace Y
Appliance Dishwasher, Disposal, Microwave, Refrigerator, Built-In Electric Oven, Stainless Steel Appliance(s)
Laundry Laundry Room, Main Level
Exterior
Exterior Feature Storm Doors
Garage true
Garage Spaces 3.0
Fence Wood
Pool Inground
Amenities Available Clubhouse, Pool, Trail(s)
Roof Type Composition
Building
Lot Description Cul-De-Sac, Sprinkler-In Ground, Treed, Wooded
Entry Level 2 Stories
Sewer City/Public
Water Public
Structure Type Stone & Frame,Stucco
Schools
Elementary Schools Heartland
Middle Schools Harmony
High Schools Blue Valley Nw
School District Blue Valley
Others
HOA Fee Include Trash
Ownership Private
Acceptable Financing Cash, Conventional, FHA, VA Loan
Listing Terms Cash, Conventional, FHA, VA Loan
Read Less Info
Want to know what your home might be worth? Contact us for a FREE valuation!

Our team is ready to help you sell your home for the highest possible price ASAP

GET MORE INFORMATION




