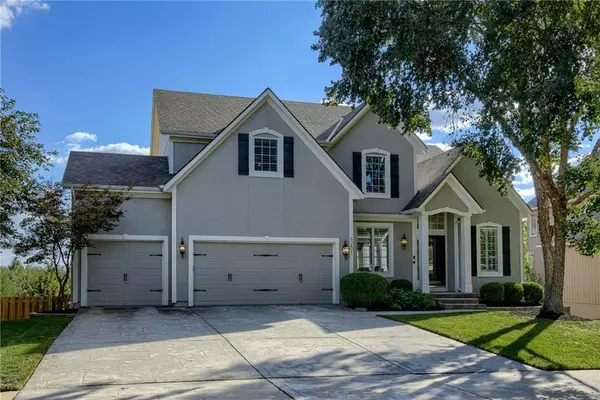For more information regarding the value of a property, please contact us for a free consultation.
Key Details
Sold Price $609,950
Property Type Single Family Home
Sub Type Single Family Residence
Listing Status Sold
Purchase Type For Sale
Square Footage 3,710 sqft
Price per Sqft $164
Subdivision The Wilderness
MLS Listing ID 2512875
Sold Date 11/13/24
Style Traditional
Bedrooms 5
Full Baths 4
Half Baths 1
HOA Fees $83/mo
Originating Board hmls
Year Built 2000
Annual Tax Amount $7,205
Lot Size 10,093 Sqft
Acres 0.2317034
Property Description
Stunning home with tons of updates! Gorgeous formal dining with beautiful hardwood floors leads into the spacious living room with lots of natural light and fireplace! Newly added plantation shutters on main floor and on all front windows in home! Hearth room is right off the dreamy kitchen that boasts tons of cabinet space, granite countertops, large island, stainless steel appliances, 2 pantries and double ovens. Charming library/study with floor to cathedral ceiling built in bookshelves! Fabulous master bedroom with fireplace also features huge master bathroom with double vanities, walk in closet, new frameless glass shower enclosure and new chandelier! All upstairs bathrooms have been upgraded with quartz counter tops and porcelain sinks. New carpeting throughout upstairs! Back deck offers views of the Wilderness Science Center Trailhead, and the combined Blue River Elementary and Blue Valley Middle School campus. Walkout, finished basement is perfect for entertaining with fireplace, built-ins, full bathroom and 5th bedroom! New, cool touch patio surfacing on backyard patio slab and huge fenced in backyard! Perfect location only 1 mile from Blue Valley High School and close to shopping, dining and highway! Don’t miss this one!
Location
State KS
County Johnson
Rooms
Other Rooms Breakfast Room, Entry, Family Room, Great Room, Office, Recreation Room
Basement Basement BR, Finished, Full, Walk Out
Interior
Interior Features Ceiling Fan(s), Kitchen Island, Pantry, Walk-In Closet(s), Whirlpool Tub
Heating Natural Gas
Cooling Gas
Flooring Carpet, Wood
Fireplaces Number 4
Fireplaces Type Family Room, Great Room, Hearth Room, Master Bedroom
Fireplace Y
Laundry Bedroom Level
Exterior
Exterior Feature Storm Doors
Garage true
Garage Spaces 3.0
Fence Wood
Amenities Available Play Area, Pool, Trail(s)
Roof Type Composition
Building
Lot Description Treed
Entry Level 2 Stories
Sewer City/Public
Water Public
Structure Type Stucco & Frame
Schools
Elementary Schools Blue River
Middle Schools Blue Valley
High Schools Blue Valley
School District Blue Valley
Others
HOA Fee Include Trash
Ownership Private
Acceptable Financing Cash, Conventional, FHA, VA Loan
Listing Terms Cash, Conventional, FHA, VA Loan
Read Less Info
Want to know what your home might be worth? Contact us for a FREE valuation!

Our team is ready to help you sell your home for the highest possible price ASAP

GET MORE INFORMATION




