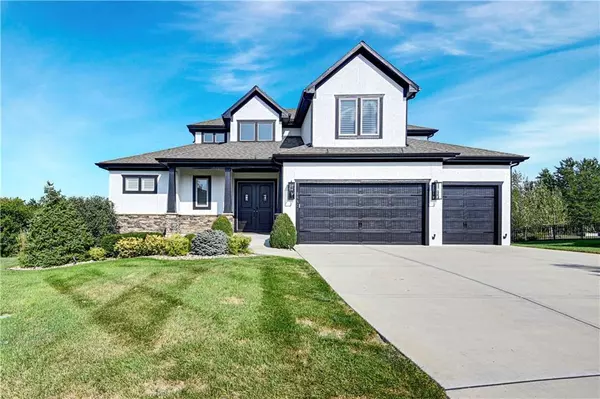For more information regarding the value of a property, please contact us for a free consultation.
Key Details
Sold Price $979,000
Property Type Single Family Home
Sub Type Single Family Residence
Listing Status Sold
Purchase Type For Sale
Square Footage 4,634 sqft
Price per Sqft $211
Subdivision Watersedge
MLS Listing ID 2508825
Sold Date 10/31/24
Style Traditional
Bedrooms 6
Full Baths 5
Half Baths 1
HOA Fees $131/ann
Originating Board hmls
Year Built 2016
Annual Tax Amount $10,072
Lot Size 0.370 Acres
Acres 0.37
Property Description
Exceptional 6-bedroom, 5.1-bathroom home nestled on a private cul-de-sac in the highly sought-after WatersEdge subdivision. Boasting one of the best lots in the neighborhood backing to greenspace. At only 7 years young, this gem offers both privacy and tranquility. This home features a main floor primary suite with spa-like bath, new engineered hardwoods throughout the main level, granite counters, stainless appliances, stone fireplace, walk-in pantry that has direct access to the garage, office/7th bedroom, and finished lower level. The open floor plan is perfect for modern living, and the lower level provides additional living space, perfect for a recreation room, home gym, or theater. The exterior boasts fresh paint and great curb appeal. Located in a prime Overland Park location and well-suited for a large family, this home combines luxury, convenience, and privacy, making it a must-see!
Location
State KS
County Johnson
Rooms
Other Rooms Balcony/Loft, Breakfast Room, Den/Study, Family Room, Main Floor Master, Mud Room, Recreation Room
Basement Basement BR, Daylight, Full, Sump Pump
Interior
Interior Features Kitchen Island, Pantry, Vaulted Ceiling, Walk-In Closet(s), Wet Bar
Heating Forced Air
Cooling Electric
Flooring Carpet, Tile, Wood
Fireplaces Number 1
Fireplaces Type Great Room
Equipment Back Flow Device
Fireplace Y
Appliance Cooktop, Dishwasher, Disposal, Double Oven, Microwave, Refrigerator, Built-In Electric Oven, Gas Range, Stainless Steel Appliance(s)
Laundry Laundry Room, Main Level
Exterior
Garage true
Garage Spaces 3.0
Fence Metal
Amenities Available Play Area, Pool, Trail(s)
Roof Type Composition
Building
Lot Description City Lot, Cul-De-Sac, Sprinkler-In Ground
Entry Level 1.5 Stories
Sewer City/Public
Water Public
Structure Type Stucco & Frame
Schools
Elementary Schools Sunrise Point
Middle Schools Prairie Star
High Schools Blue Valley
School District Blue Valley
Others
HOA Fee Include Curbside Recycle,Trash
Ownership Private
Acceptable Financing Cash, Conventional
Listing Terms Cash, Conventional
Read Less Info
Want to know what your home might be worth? Contact us for a FREE valuation!

Our team is ready to help you sell your home for the highest possible price ASAP

GET MORE INFORMATION




