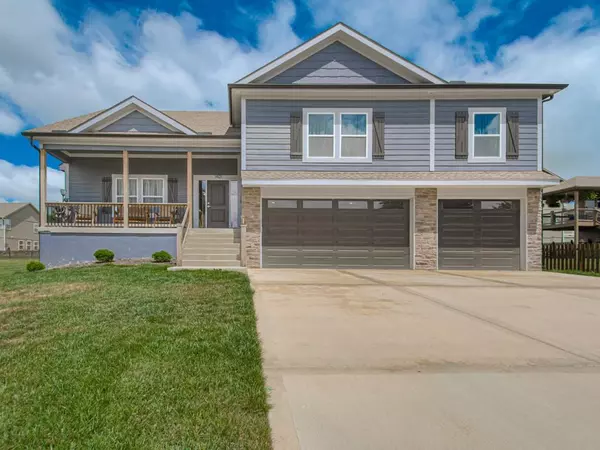For more information regarding the value of a property, please contact us for a free consultation.
Key Details
Sold Price $469,950
Property Type Single Family Home
Sub Type Single Family Residence
Listing Status Sold
Purchase Type For Sale
Square Footage 2,638 sqft
Price per Sqft $178
Subdivision Rosewood Hills
MLS Listing ID 2496397
Sold Date 10/29/24
Style Traditional
Bedrooms 4
Full Baths 3
HOA Fees $17/ann
Originating Board hmls
Year Built 2022
Annual Tax Amount $5,932
Lot Size 0.261 Acres
Acres 0.26072085
Property Description
Very Open Floor Plan! Large great room w/ fireplace. Spacious kitchen, granite countertops, stainless still appliances, large kitchen island with eat on bar plus walk-in pantry and roomy dining area! Super large Master Bedroom w/ walkin closet along w/ Master Bath to match w/ double vanity, whirlpool tub & separate shower! Granite Countertops throughout! Kitchen/dining, Entry way, hallway and main walk ways from exterior all have luxury vinyl plank flooring. Walk out from the kitchen to a nice 12 x 12 covered deck…All rooms are oversized. This home has four bedrooms and three full baths!
Finish family room on lower level..walk out basement to patio.. and one of the nicest and largest backyards in this subdivision… you have a basement plus a sub basement with an egress window.. You could finish that into a fifth bedroom or just have additional space to grow… A super nice three car garage seller has put a lot of $$$ into having the floor epoxy… one of the cleanest garages ever!!!
Location
State MO
County Jackson
Rooms
Basement Concrete, Daylight, Egress Window(s), Finished, Walk Out
Interior
Interior Features Ceiling Fan(s), Prt Window Cover, Walk-In Closet(s)
Heating Forced Air, Heat Pump
Cooling Electric
Flooring Carpet, Ceramic Floor, Luxury Vinyl Plank
Fireplaces Number 1
Fireplaces Type Gas, Great Room
Fireplace Y
Appliance Dishwasher, Disposal, Microwave, Refrigerator, Built-In Electric Oven, Free-Standing Electric Oven
Laundry Bedroom Level, In Hall
Exterior
Garage true
Garage Spaces 3.0
Amenities Available Pool
Roof Type Composition
Building
Entry Level Front/Back Split
Sewer City/Public
Water Public
Structure Type Other,Stone Veneer,Wood Siding
Schools
Elementary Schools Prairie Branch
Middle Schools Grain Valley North
High Schools Grain Valley
School District Grain Valley
Others
Ownership Private
Acceptable Financing Cash, Conventional, FHA, VA Loan
Listing Terms Cash, Conventional, FHA, VA Loan
Read Less Info
Want to know what your home might be worth? Contact us for a FREE valuation!

Our team is ready to help you sell your home for the highest possible price ASAP

GET MORE INFORMATION




