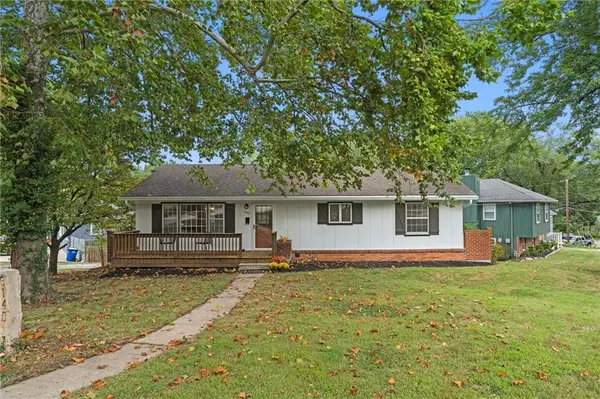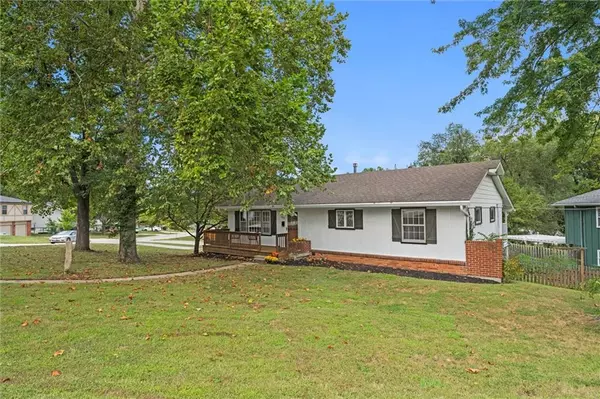For more information regarding the value of a property, please contact us for a free consultation.
Key Details
Sold Price $310,000
Property Type Single Family Home
Sub Type Single Family Residence
Listing Status Sold
Purchase Type For Sale
Square Footage 1,576 sqft
Price per Sqft $196
Subdivision Cunningham Heights
MLS Listing ID 2512229
Sold Date 10/25/24
Style Traditional
Bedrooms 3
Full Baths 2
Half Baths 1
Originating Board hmls
Year Built 1964
Annual Tax Amount $3,261
Lot Size 0.257 Acres
Acres 0.25741506
Property Description
Welcome to this beautifully maintained ranch-style home situated on a desirable corner lot! This 3-bedroom, 2.5-bathroom gem offers comfort and functionality with the perfect blend of classic charm and modern updates. As you approach the front entrance, you're greeted by a spacious deck that offers a perfect spot overlooking the beautifully maintained front yard.
Inside you'll discover gleaming hardwood floors that flow throughout the main living areas. The spacious living room is filled with natural light, creating a warm and inviting atmosphere. The kitchen boasts plenty of cabinet space, a brand new stove and flows into the dining area, ideal for hosting dinners or entertaining guests. A sliding glass door in the dining room leads to a full-length deck, extending along the entire back of the home. The generously sized primary bedroom features two closet spaces and an updated ensuite with a walk in shower. Secondary bedrooms provide ample space for furniture and personalization. Prepare to be impressed by the hallway bath, which features a luxurious jacuzzi tub The finished basement offers a versatile rec room, complete with a cozy fireplace, perfect for movie nights or relaxing with friends and a sliding glass door to the backyard. The basement also features a non-conforming bedroom, a half bathroom, and access to a deeper 2 car garage with workbench area. Nestled in a neighborhood adorned with parks and offering easy access to local amenities and highways, this home presents an exceptional opportunity to experience suburban living at its best.
Location
State KS
County Johnson
Rooms
Other Rooms Den/Study, Fam Rm Gar Level
Basement Finished, Inside Entrance, Walk Out
Interior
Interior Features Whirlpool Tub
Heating Natural Gas
Cooling Attic Fan, Electric
Flooring Wood
Fireplaces Number 1
Fireplaces Type Family Room, Gas
Fireplace Y
Laundry Lower Level
Exterior
Garage true
Garage Spaces 2.0
Fence Metal
Roof Type Composition
Building
Lot Description Corner Lot, Level, Treed
Entry Level Ranch
Sewer City/Public
Water Public
Structure Type Frame,Stucco
Schools
Elementary Schools Crestview
Middle Schools Hocker Grove
High Schools Sm North
School District Shawnee Mission
Others
Ownership Private
Acceptable Financing Cash, Conventional, FHA, VA Loan
Listing Terms Cash, Conventional, FHA, VA Loan
Read Less Info
Want to know what your home might be worth? Contact us for a FREE valuation!

Our team is ready to help you sell your home for the highest possible price ASAP

GET MORE INFORMATION




