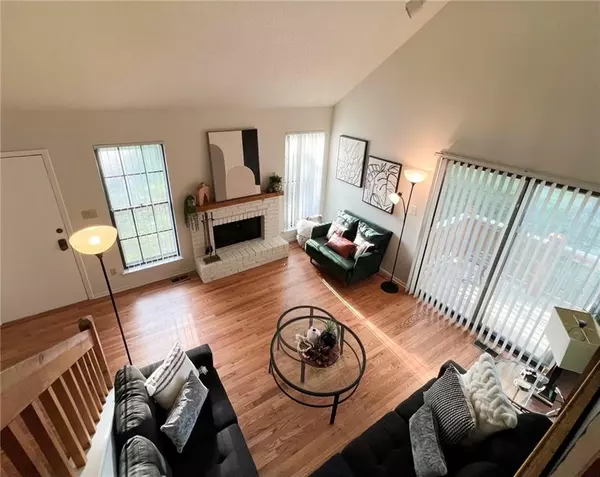For more information regarding the value of a property, please contact us for a free consultation.
Key Details
Sold Price $322,500
Property Type Single Family Home
Sub Type Single Family Residence
Listing Status Sold
Purchase Type For Sale
Square Footage 1,732 sqft
Price per Sqft $186
Subdivision Quivira Falls
MLS Listing ID 2501222
Sold Date 10/24/24
Style Contemporary,Traditional
Bedrooms 4
Full Baths 3
HOA Fees $246/mo
Originating Board hmls
Year Built 1978
Annual Tax Amount $2,930
Lot Size 5,520 Sqft
Acres 0.12672177
Property Description
Welcome home to this stand-alone maintenance provided house in beautiful Quivira Falls!
This LARGE 4-bedroom, 3 full bath, split entry home boasts all hard surface flooring, newer HVAC (2021 & 2022) / hot water heater (2021), NEW garage doors (2024), freshly painted interior, and three outdoor spaces (two decks and one daylight basement access fenced patio - both decks & fence have been newly rebuilt - 2024).
The walkout basement sliders allow wonderful sunlight into the lower level from the patio area. The basement is fully finished, providing a 2nd living space, true (conforming) bedroom, and full bath!
Don't worry about storage, the unfinished / DRY sub-basement has plenty!
You don't have to give up size to get maintenance provided (including driveway, exterior painting, roof, lawn, snow removal, amenities, and more). The home sits at the end of as street for privacy.
Quivira Falls is a community that has mature trees, walking paths, swimming pools, and tennis /pickle ball courts - all in the heart of Overland Park. Minutes from JCCC, grocery stores, banks, restaurants, and the I-35/435 exchange and even closer to 435/69 highway. You don't have to give up space to have a maintenance provided home with amenities for this price in Johnson County.
Location
State KS
County Johnson
Rooms
Other Rooms Recreation Room, Subbasement
Basement Basement BR, Egress Window(s), Finished, Inside Entrance, Walk Out
Interior
Interior Features All Window Cover, Ceiling Fan(s), Painted Cabinets, Pantry, Vaulted Ceiling, Walk-In Closet(s)
Heating Forced Air, Natural Gas
Cooling Attic Fan, Electric
Flooring Tile, Vinyl, Wood
Fireplaces Number 1
Fireplaces Type Gas, Living Room
Equipment Fireplace Equip, Fireplace Screen
Fireplace Y
Appliance Dishwasher, Disposal, Dryer, Humidifier, Refrigerator, Built-In Electric Oven, Washer
Laundry Lower Level
Exterior
Exterior Feature Sat Dish Allowed, Storm Doors
Garage true
Garage Spaces 2.0
Fence Privacy
Pool Inground
Amenities Available Clubhouse, Play Area, Pool, Tennis Court(s)
Roof Type Composition
Building
Lot Description City Lot, Cul-De-Sac
Entry Level Front/Back Split
Sewer City/Public
Water Public
Structure Type Frame,Stucco
Schools
Elementary Schools Walnut Grove
Middle Schools Pioneer Trail
High Schools Olathe East
School District Olathe
Others
HOA Fee Include All Amenities,Building Maint,Lawn Service,Roof Repair,Roof Replace,Snow Removal,Street,Trash
Ownership Private
Acceptable Financing Cash, Conventional, FHA, VA Loan
Listing Terms Cash, Conventional, FHA, VA Loan
Special Listing Condition As Is
Read Less Info
Want to know what your home might be worth? Contact us for a FREE valuation!

Our team is ready to help you sell your home for the highest possible price ASAP

GET MORE INFORMATION




