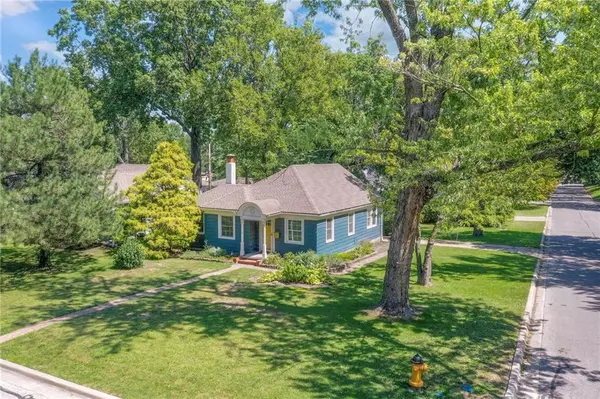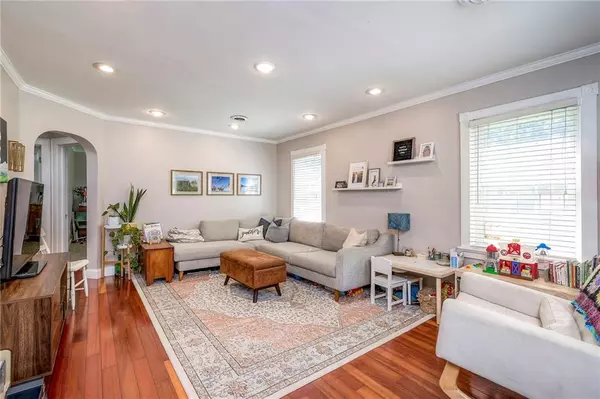For more information regarding the value of a property, please contact us for a free consultation.
Key Details
Sold Price $325,000
Property Type Single Family Home
Sub Type Single Family Residence
Listing Status Sold
Purchase Type For Sale
Square Footage 934 sqft
Price per Sqft $347
Subdivision Mission Highlands
MLS Listing ID 2506482
Sold Date 10/22/24
Style Traditional
Bedrooms 2
Full Baths 1
Originating Board hmls
Year Built 1935
Annual Tax Amount $4,330
Lot Size 7,840 Sqft
Acres 0.17998163
Property Description
Fairway, The City of Trees. This charmer sits on a larger corner lot with a side entry one car garage. Darling home with incredible curb appeal. You will love the Ranch living. All bedrooms on one floor, so nice! Laundry off the kitchen. Awesome deck and large yard for your 4 legged friends. The inside of the home is too cute. New interior paint and refrigerator in past 5 years. Amazing Tenants have been in the home for sometime, they would love to stay, if you are interested. Need more storage? I have your solution, and adorable shed can be added to the yard. Most major hardware stores stock them. Per City of Fairway website:Accessory buildings shall be allowed as an accessory use, subject to the following conditions: (1) No more than one (1) accessory building shall be allowed per lot or principal building. (2) Accessory buildings shall not be designed or used for dwelling purposes.
Location
State KS
County Johnson
Rooms
Other Rooms Breakfast Room, Fam Rm Gar Level, Fam Rm Main Level, Family Room, Main Floor BR, Main Floor Master
Basement Crawl Space
Interior
Interior Features Ceiling Fan(s), Painted Cabinets, Vaulted Ceiling
Heating Forced Air, Natural Gas
Cooling Electric
Flooring Carpet, Wood
Fireplace N
Appliance Dishwasher, Dryer, Refrigerator, Built-In Electric Oven, Stainless Steel Appliance(s), Washer
Laundry Main Level, Off The Kitchen
Exterior
Garage true
Garage Spaces 1.0
Fence Privacy
Roof Type Composition
Building
Lot Description Corner Lot, Level, Treed
Entry Level Ranch
Sewer City/Public
Water Public
Structure Type Metal Siding
Schools
Elementary Schools Highlands
Middle Schools Indian Hills
High Schools Sm East
School District Shawnee Mission
Others
Ownership Private
Acceptable Financing Cash, Conventional, FHA, VA Loan
Listing Terms Cash, Conventional, FHA, VA Loan
Read Less Info
Want to know what your home might be worth? Contact us for a FREE valuation!

Our team is ready to help you sell your home for the highest possible price ASAP

GET MORE INFORMATION




