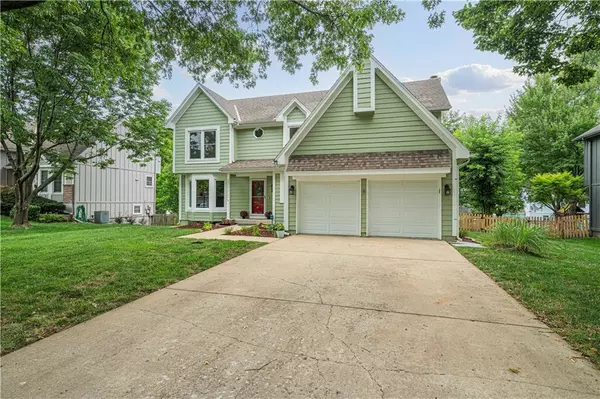For more information regarding the value of a property, please contact us for a free consultation.
Key Details
Sold Price $415,000
Property Type Single Family Home
Sub Type Single Family Residence
Listing Status Sold
Purchase Type For Sale
Square Footage 2,284 sqft
Price per Sqft $181
Subdivision Persimmon Hill
MLS Listing ID 2502013
Sold Date 10/16/24
Style Traditional
Bedrooms 4
Full Baths 2
Half Baths 1
HOA Fees $33/ann
Originating Board hmls
Year Built 1987
Annual Tax Amount $3,850
Lot Size 10,018 Sqft
Acres 0.23
Property Description
Seller is offering $10K for closing costs or RATE BUYDOWN. Buyer chooses! This is a great opportunity to get into highly, sought after Persimmon Hill. Persimmon Hill Subdivision. Space & grace abound in this updated 2-story home offering 4 bedrooms, 2.5 bathrooms, and a partially finished full basement. Ample room to roam and grow. Step inside to discover a formal living room, formal dining, breakfast room, and family room all on the 1st floor, making it perfect for entertaining or simply relaxing with loved ones. The home boasts updates including LVP flooring, carpet, tile, and stainless steel appliances, including a gas range and hood with an exterior vent. The kitchen features granite countertops, a breakfast bar, white cabinets, a new sink and fixtures, and a skylight that floods the space with natural daylight. The oversized primary suite is a retreat in itself, with a barn door separating the primary bathroom, which features double vanities, a separate tub and shower, and a huge walk-in closet. The secondary bedrooms are equally spacious, featuring new carpet, fresh paint, and generous closet space. Outside, the property features a 50-year timberline roof, radon mitigation system, water softener, and an HVAC system that's only 8 years young. After a long day, relax on your 3 tiered decks or patio and enjoy the meticulously manicured yard that's completely fenced, perfect for pets. Additionally, this community offers 3 swimming pools, volleyball, tennis, trails, playgrounds, and a private fishing lake. This house is move-in ready and just waiting for you to make it your own. Don't miss out on this fantastic opportunity to live in a vibrant community with an array of amenities. Schedule your showing today!
Location
State KS
County Johnson
Rooms
Other Rooms Family Room, Formal Living Room
Basement Inside Entrance, Partial
Interior
Interior Features Ceiling Fan(s), Kitchen Island, Prt Window Cover, Skylight(s), Vaulted Ceiling, Walk-In Closet(s)
Heating Forced Air
Cooling Electric
Flooring Carpet, Ceramic Floor, Luxury Vinyl Plank, Wood
Fireplaces Number 1
Fireplaces Type Family Room, Gas Starter
Fireplace Y
Appliance Dishwasher, Disposal, Exhaust Hood, Refrigerator, Gas Range, Stainless Steel Appliance(s), Water Softener
Laundry Bedroom Level, Laundry Room
Exterior
Garage true
Garage Spaces 2.0
Fence Partial, Wood
Amenities Available Play Area, Pool, Tennis Court(s), Trail(s)
Roof Type Composition
Building
Lot Description City Lot, Level, Treed
Entry Level 2 Stories
Sewer City/Public
Water Public
Structure Type Frame
Schools
Elementary Schools Prairie Center
Middle Schools Mission Trail
High Schools Olathe West
School District Olathe
Others
Ownership Private
Acceptable Financing Cash, Conventional, FHA, VA Loan
Listing Terms Cash, Conventional, FHA, VA Loan
Read Less Info
Want to know what your home might be worth? Contact us for a FREE valuation!

Our team is ready to help you sell your home for the highest possible price ASAP

GET MORE INFORMATION




