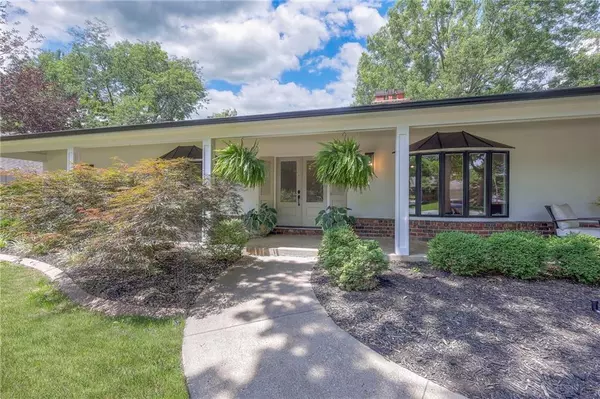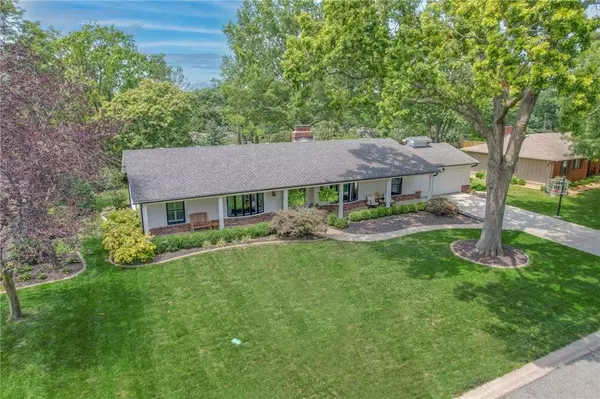For more information regarding the value of a property, please contact us for a free consultation.
Key Details
Sold Price $880,000
Property Type Single Family Home
Sub Type Single Family Residence
Listing Status Sold
Purchase Type For Sale
Square Footage 4,233 sqft
Price per Sqft $207
Subdivision Cherry Hills
MLS Listing ID 2506832
Sold Date 10/03/24
Style Traditional
Bedrooms 5
Full Baths 3
HOA Fees $18/ann
Originating Board hmls
Year Built 1958
Annual Tax Amount $4,692
Lot Size 0.376 Acres
Acres 0.3758494
Property Description
Step into extraordinary one level living with this stunning ranch home in fabulous Cherry Hills. As you enter through the double doors, you are greeted by the stunning herringbone patterned foyer. Entertain in the beautiful formal living room with a magnificent natural stone fireplace & elegant bay window or in the formal dining room with transitional modern accents. Attractive lightly stained hard wood floors throughout the main level provide a modern sleek look. The sophisticated color palette is accented with touches of texture and detail to create a truly unique home you won't be able to resist. The gourmet kitchen boasts custom white oak, solid wood cabinetry, a spacious island with flawless Taj Mahal honed quartzite countertops, illuminated by beautiful custom light fixtures and finished with top-of-the-line black SS Bosch appliances. In the hallway, you will find a full bathroom with quartzite counters, honed marble floors & bath surround, laundry closet, and two oversized secondary bedrooms. The master suite includes a spa like bathroom with double vanity and glass enclosed zero entry shower. The lower level encompasses a large family room with a wet bar for entertaining, 2 large bedrooms with egress windows and a full bath. The bonus room can be used for exercise or playroom. Plus 400+ sq. ft. for storage room/workshop/utility. Front of home covered patio 65' x 6' is the entire length of the home. The park like backyard has a new 22' x 33' concrete patio for relaxing or enjoying your morning coffee. Other features include new gutters, new garage door, updated electrical, all new top-of-the-line 400 series Anderson windows, and oversized garage with ample shelving. Come check out this amazing home! Then make it yours!
Location
State KS
County Johnson
Rooms
Other Rooms Formal Living Room, Great Room, Main Floor Master
Basement Basement BR, Concrete, Finished, Full, Inside Entrance
Interior
Interior Features Ceiling Fan(s), Custom Cabinets, Exercise Room, Kitchen Island, Vaulted Ceiling
Heating Forced Air
Cooling Electric
Flooring Wood
Fireplaces Number 2
Fireplaces Type Gas Starter, Great Room, Living Room
Equipment Fireplace Equip
Fireplace Y
Appliance Cooktop, Dishwasher, Disposal, Dryer, Microwave, Refrigerator, Built-In Oven, Washer
Laundry Bedroom Level, Main Level
Exterior
Garage true
Garage Spaces 2.0
Roof Type Composition
Building
Lot Description Level, Sprinkler-In Ground
Entry Level Ranch,Reverse 1.5 Story
Sewer City/Public
Water Public
Structure Type Frame
Schools
Elementary Schools Brookwood
Middle Schools Indian Woods
High Schools Sm South
School District Shawnee Mission
Others
HOA Fee Include Curbside Recycle,Trash
Ownership Private
Acceptable Financing Cash, Conventional
Listing Terms Cash, Conventional
Read Less Info
Want to know what your home might be worth? Contact us for a FREE valuation!

Our team is ready to help you sell your home for the highest possible price ASAP

GET MORE INFORMATION




