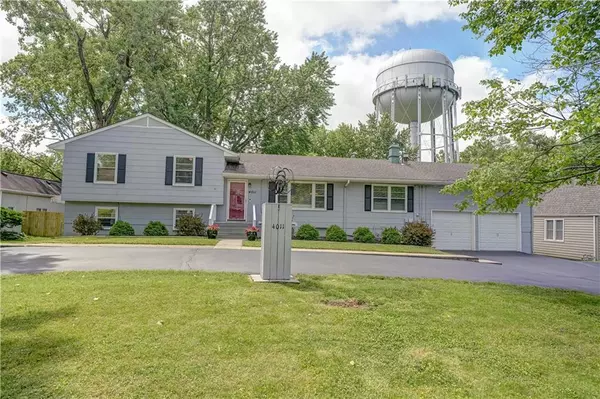For more information regarding the value of a property, please contact us for a free consultation.
Key Details
Sold Price $385,000
Property Type Single Family Home
Sub Type Single Family Residence
Listing Status Sold
Purchase Type For Sale
Square Footage 3,208 sqft
Price per Sqft $120
Subdivision Mission Grove
MLS Listing ID 2496989
Sold Date 09/13/24
Style Traditional
Bedrooms 5
Full Baths 5
Originating Board hmls
Year Built 1959
Annual Tax Amount $4,206
Lot Size 0.396 Acres
Acres 0.39577594
Property Description
Welcome to this remarkable single-family home in the heart of Roeland Park, Kansas. Situated on a sprawling lot, this home boasts impressive square footage and a versatile layout perfect for various living arrangements. The beautifully asphalted circle drive and manicured landscaping welcome you to this charming property. As you enter the main level, you'll be greeted by a spacious living area with stunning hardwood floors and an updated kitchen with an eat-in dining area. Enjoy an additional living room with convenient laundry facilities and ample storage. A few steps will take you to the primary bedroom with an en suite full bathroom, two additional comfortable bedrooms, and a full hall bath.
Above the garage, a finished space offers a full kitchen, full bath, bedroom, and storage, complete with its own designated mini-split system for year-round comfort. Ideal for a home gym, private office, or extra bedroom. The basement, accessible from the garage or exterior, serves as an ideal retreat for visiting friends or family. This area includes a mini kitchen, full bath with shower, living room, and a non-conforming bedroom. Additionally, the basement features an entertaining space with a full kitchen, living and dining area, and direct access to the backyard patio. You'll also find a conforming bedroom, another bonus non-conforming bedroom, full bath, and a secondary laundry area.
The backyard is a real treat with a gorgeous mature tree, two deck areas, a patio, ample extra parking, and storage sheds for all your outdoor needs. Perfect for accommodating various lifestyle needs, this home offers plenty of space and flexibility. Don't miss the opportunity to make this unique property your own!
Location
State KS
County Johnson
Rooms
Basement Finished, Full, Walk Out
Interior
Interior Features Ceiling Fan(s), Painted Cabinets, Pantry
Heating Baseboard, Electric
Cooling Electric
Flooring Vinyl, Wood
Fireplaces Number 1
Fireplaces Type Living Room
Fireplace Y
Appliance Dishwasher, Disposal, Microwave, Refrigerator, Built-In Electric Oven
Laundry Multiple Locations
Exterior
Garage true
Garage Spaces 2.0
Fence Metal, Wood
Roof Type Composition
Building
Lot Description City Limits
Entry Level Side/Side Split
Sewer City/Public
Water Public
Structure Type Frame
Schools
School District Shawnee Mission
Others
Ownership Private
Acceptable Financing Cash, Conventional, FHA, VA Loan
Listing Terms Cash, Conventional, FHA, VA Loan
Read Less Info
Want to know what your home might be worth? Contact us for a FREE valuation!

Our team is ready to help you sell your home for the highest possible price ASAP

GET MORE INFORMATION




