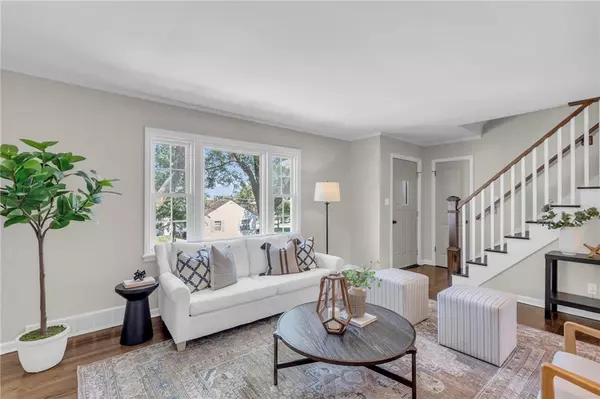For more information regarding the value of a property, please contact us for a free consultation.
Key Details
Sold Price $434,000
Property Type Single Family Home
Sub Type Single Family Residence
Listing Status Sold
Purchase Type For Sale
Square Footage 1,744 sqft
Price per Sqft $248
Subdivision Crossland
MLS Listing ID 2496823
Sold Date 09/03/24
Style Traditional
Bedrooms 4
Full Baths 2
Originating Board hmls
Year Built 1953
Annual Tax Amount $4,260
Lot Size 7,405 Sqft
Acres 0.17
Property Description
Complete renovation on one of the most desirable floor plans in Mission, plus walking distance to all of the downtown Mission shops, restaurants, breweries and cafes! The totally renovated kitchen is open to the dining room which flows into the living room completed with a fireplace. This home offers the perfect entertaining space, yet still feels cozy. You'll love the bonus room off the garage with a vaulted ceiling which would be perfect for a home office, playroom, pets, exercise room, or you could even turn it into a laundry room. The main level also has two bedrooms and a full, renovated bathroom. Upstairs you'll find two spacious bedrooms and a second full, renovated bathroom. If you need even more space, there is a bonus room finished in the lower level plus laundry and plenty of room for storage. This home features a brand new roof and driveway, and super bonus for this part of town, the basement was totally dry during the big Spring rains!
Location
State KS
County Johnson
Rooms
Other Rooms Fam Rm Main Level, Main Floor BR
Basement Concrete, Finished, Full, Inside Entrance
Interior
Heating Natural Gas
Cooling Electric
Flooring Wood
Fireplaces Number 1
Fireplaces Type Family Room
Fireplace Y
Appliance Stainless Steel Appliance(s)
Laundry In Basement
Exterior
Garage true
Garage Spaces 1.0
Fence Other
Roof Type Composition
Building
Entry Level 1.5 Stories,Ranch
Sewer City/Public
Water Public
Structure Type Shingle/Shake
Schools
Elementary Schools Rushton
Middle Schools Hocker Grove
High Schools Sm North
School District Shawnee Mission
Others
Ownership Private
Acceptable Financing Cash, Conventional, FHA, VA Loan
Listing Terms Cash, Conventional, FHA, VA Loan
Read Less Info
Want to know what your home might be worth? Contact us for a FREE valuation!

Our team is ready to help you sell your home for the highest possible price ASAP

GET MORE INFORMATION




