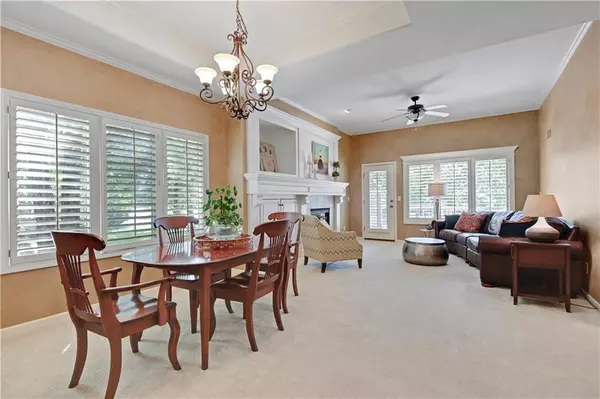For more information regarding the value of a property, please contact us for a free consultation.
Key Details
Sold Price $469,900
Property Type Multi-Family
Sub Type Townhouse
Listing Status Sold
Purchase Type For Sale
Square Footage 2,282 sqft
Price per Sqft $205
Subdivision Holly Ridge
MLS Listing ID 2499278
Sold Date 09/05/24
Style Traditional
Bedrooms 3
Full Baths 2
Half Baths 1
HOA Fees $325/mo
Originating Board hmls
Year Built 2005
Annual Tax Amount $4,432
Lot Size 3,679 Sqft
Acres 0.08445822
Property Description
Great Location is just one of the reasons for this this sought out Holly Ridge maintenance provided community. Tom French designs are often known for their quality and thought out floorplans. This Bentley floor plan has primary suite on main floor, 2 living areas, plantation shutters,2 eating area, 2 fireplaces ,laundry ,Anderson windows, SS. appliances, kitchen island,& pantry. Enjoy the spacious kitchen while you are cooking with gas in this lovely home. Silent floor system, Anderson windows HVAC with heat pump. Taxes, square footage and room measurements are approximate. Holly Ridge offers the perfect blend of comfort, convenience, and style. Nestled within walking distance of the bustling Bluhawk hub, renowned for its array of dining and shopping options, this property presents an opportunity to experience a dynamic and well-connected lifestyle. Go to:Bluhawk.com for up and coming events and development. Washer ,Dryer and refrigerator stay with home. Seller taking offers up to 5:00pm today .Best and Final Send to Vicky Harmon
Location
State KS
County Johnson
Rooms
Other Rooms Breakfast Room, Entry, Fam Rm Main Level, Main Floor Master
Basement Daylight, Inside Entrance, Unfinished, Radon Mitigation System, Sump Pump
Interior
Interior Features All Window Cover, Ceiling Fan(s), Kitchen Island, Painted Cabinets, Pantry, Walk-In Closet(s), Whirlpool Tub
Heating Forced Air, Heat Pump
Cooling Heat Pump
Flooring Carpet, Ceramic Floor, Wood
Fireplaces Number 2
Fireplaces Type Electric, Family Room, Hearth Room
Fireplace Y
Appliance Dishwasher, Disposal, Dryer, Exhaust Hood, Microwave, Refrigerator, Gas Range, Stainless Steel Appliance(s), Under Cabinet Appliance(s), Washer
Laundry Main Level
Exterior
Garage true
Garage Spaces 2.0
Amenities Available Pool, Trail(s)
Roof Type Composition
Building
Lot Description City Lot, Sprinkler-In Ground, Treed
Entry Level 1.5 Stories
Sewer City/Public
Water Public
Structure Type Stone Veneer,Stucco
Schools
Elementary Schools Cedar Hills
Middle Schools Pleasant Ridge
High Schools Blue Valley West
School District Blue Valley
Others
HOA Fee Include Building Maint,Curbside Recycle,Lawn Service,Management,Insurance,Roof Repair,Roof Replace,Snow Removal,Street,Trash
Ownership Private
Acceptable Financing Cash, Conventional
Listing Terms Cash, Conventional
Read Less Info
Want to know what your home might be worth? Contact us for a FREE valuation!

Our team is ready to help you sell your home for the highest possible price ASAP

GET MORE INFORMATION




