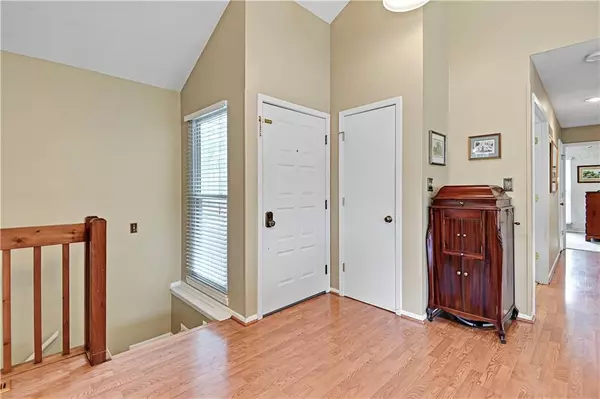For more information regarding the value of a property, please contact us for a free consultation.
Key Details
Sold Price $262,000
Property Type Multi-Family
Sub Type Townhouse
Listing Status Sold
Purchase Type For Sale
Square Footage 1,249 sqft
Price per Sqft $209
Subdivision Quivira Falls
MLS Listing ID 2496299
Sold Date 08/29/24
Style Contemporary,Traditional
Bedrooms 3
Full Baths 2
HOA Fees $294/mo
Originating Board hmls
Year Built 1979
Annual Tax Amount $2,905
Lot Size 2,632 Sqft
Acres 0.060422406
Property Description
Highly desirable ranch floor plan, with tons of extras! All stucco exterior! Special features include granite counter tops in kitchen, under-mount sink, newer appliances, laminate flooring, fresh interior paint, newer windows and patio door, newer furnace and A/C. This end unit has plenty of extra parking in front, plus a wide-open view. Epoxy flooring in garage and on front porch, hard surface counter tops in bathrooms and ceramic tile flooring. Huge open vaulted ceiling in living room with cozy fireplace. Cul-de-sac location offers plenty of privacy with minimal traffic. This homeowner has meticulously maintained this house! First floor utilities for added convenience. Basement is stubbed for half bath. No concerns about assessment for the application of stucco!!
*Sale as-is*
Location
State KS
County Johnson
Rooms
Basement Concrete, Inside Entrance, Stubbed for Bath, Sump Pump
Interior
Interior Features Ceiling Fan(s), Pantry, Stained Cabinets, Vaulted Ceiling, Walk-In Closet(s)
Heating Forced Air, Natural Gas
Cooling Electric
Flooring Carpet
Fireplaces Number 1
Fireplaces Type Gas Starter, Living Room, Wood Burning
Equipment Fireplace Screen
Fireplace Y
Appliance Dishwasher, Disposal, Microwave, Built-In Electric Oven
Laundry In Hall, Main Level
Exterior
Exterior Feature Sat Dish Allowed, Storm Doors
Garage true
Garage Spaces 2.0
Fence Wood
Amenities Available Clubhouse, Play Area, Pool, Tennis Court(s), Trail(s)
Roof Type Composition
Building
Lot Description City Lot, Corner Lot, Cul-De-Sac
Entry Level Ranch
Sewer City/Public
Water Public
Structure Type Frame,Stucco
Schools
Elementary Schools Walnut Grove
Middle Schools Prairie Trail
High Schools Olathe East
School District Olathe
Others
HOA Fee Include Building Maint,Lawn Service,Snow Removal,Trash,Water
Ownership Private
Acceptable Financing Cash, Conventional, FHA, VA Loan
Listing Terms Cash, Conventional, FHA, VA Loan
Read Less Info
Want to know what your home might be worth? Contact us for a FREE valuation!

Our team is ready to help you sell your home for the highest possible price ASAP

GET MORE INFORMATION




