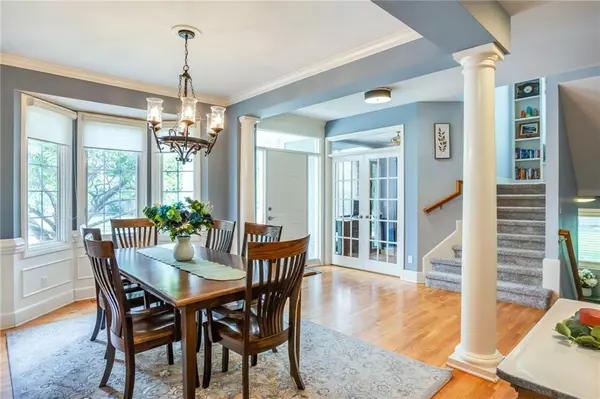For more information regarding the value of a property, please contact us for a free consultation.
Key Details
Sold Price $620,000
Property Type Single Family Home
Sub Type Single Family Residence
Listing Status Sold
Purchase Type For Sale
Square Footage 4,107 sqft
Price per Sqft $150
Subdivision Nottingham By The Green
MLS Listing ID 2494867
Sold Date 08/26/24
Style Traditional
Bedrooms 4
Full Baths 4
Half Baths 1
HOA Fees $70/ann
Originating Board hmls
Year Built 1998
Annual Tax Amount $7,795
Lot Size 0.400 Acres
Acres 0.4
Property Description
Welcome to this charming home in the desirable Nottingham by the Green neighborhood! This 4-bedroom, 4.5-bath property offers a perfect blend of luxury and comfort.
Interior Highlights:
Main Level: Features a spacious living room with a cozy fireplace and a formal dining room. The kitchen includes stainless steel appliances and a breakfast area. The office, located right off the front entrance, features French doors, providing a quiet and comfortable working space.
Upper Level: All 4 bedrooms are located upstairs. The oversized primary suite includes an ensuite bath with a jetted tub, separate shower, and dual vanities. Two bedrooms share a Jack and Jill bath, while the fourth bedroom has its own private bath.
Basement: The finished basement includes a family room with a wet bar and a flexible space that can be used as an exercise room or play area.
Exterior and Outdoor Living:
The oversized backyard is beautifully landscaped with a stone patio, raised deck, and a hot tub under a gazebo, offering a perfect setting for relaxation and entertaining.
Community and Location:
Nottingham by the Green amenities include a pool, tennis courts and a clubhouse.
Located in a friendly neighborhood, this home is close to top-rated schools, shopping, dining, and major highways for easy commuting.
Don't miss this opportunity to own a lovely home in a fantastic location!
Location
State KS
County Johnson
Rooms
Other Rooms Exercise Room, Office
Basement Finished, Full, Radon Mitigation System
Interior
Interior Features All Window Cover, Ceiling Fan(s), Exercise Room, Kitchen Island, Painted Cabinets, Walk-In Closet(s), Wet Bar
Heating Natural Gas
Cooling Electric
Flooring Carpet, Wood
Fireplaces Number 2
Fireplaces Type Hearth Room, Living Room
Equipment Back Flow Device
Fireplace Y
Appliance Dishwasher, Double Oven, Exhaust Hood, Refrigerator, Gas Range, Stainless Steel Appliance(s)
Laundry Main Level
Exterior
Garage true
Garage Spaces 3.0
Amenities Available Clubhouse, Community Center, Pool, Tennis Court(s)
Roof Type Composition
Building
Lot Description City Lot, Cul-De-Sac, Sprinkler-In Ground, Treed
Entry Level 2 Stories
Sewer City/Public
Water Public
Structure Type Stone & Frame,Stucco
Schools
Elementary Schools Regency Place
Middle Schools California Trail
High Schools Olathe East
School District Olathe
Others
HOA Fee Include Partial Amenities
Ownership Private
Acceptable Financing Cash, Conventional, FHA, VA Loan
Listing Terms Cash, Conventional, FHA, VA Loan
Read Less Info
Want to know what your home might be worth? Contact us for a FREE valuation!

Our team is ready to help you sell your home for the highest possible price ASAP

GET MORE INFORMATION




