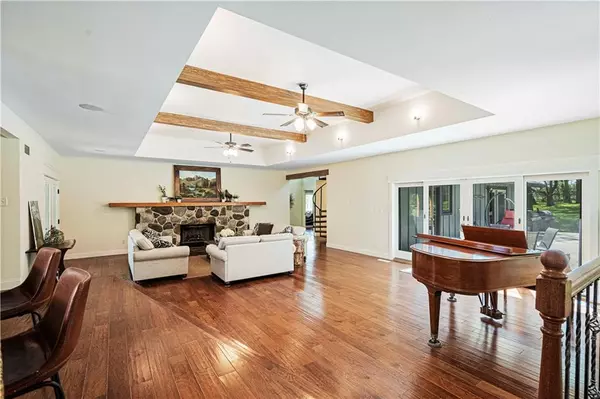For more information regarding the value of a property, please contact us for a free consultation.
Key Details
Sold Price $650,000
Property Type Single Family Home
Sub Type Single Family Residence
Listing Status Sold
Purchase Type For Sale
Square Footage 3,925 sqft
Price per Sqft $165
Subdivision Timberlake Estates
MLS Listing ID 2487895
Sold Date 08/28/24
Style Traditional
Bedrooms 3
Full Baths 3
Half Baths 1
Originating Board hmls
Year Built 1988
Annual Tax Amount $7,121
Lot Size 4.330 Acres
Acres 4.33
Property Description
Nestled in a serene, tree-lined estate, this stunning home offers an ideal blend of comfort, luxury, and relaxation sprawling over an extensive, lush property. Boasting a striking outdoor pool area surrounded by mature greenery, it offers the perfect setting for leisure and entertainment. Inside, the spacious living areas are filled with natural light, featuring high ceilings and refined decor that harmonize contemporary style with homey comfort.
The modern kitchen, equipped with top-of-the-line appliances and elegant white cabinetry, opens into a bright dining area, making it perfect for family gatherings! A cozy, yet chic living room leads to an outdoor viewing area that captures the tranquil beauty of the surrounding landscape. The property also includes a finished basement with a pool table, 2 Additional Non-Conforming(4th and 5th)Bedrooms, a Full Bath and ample entertainment space! Step up the spiral staircase to a stylish office with awesome natural light from multiple directions! The Sunroom off the dining area provides a picturesque view of the pool and lush greenspace ensuring every corner of this home offers a unique blend of luxury and coziness!!!
This property is not just a house, but a lifestyle, offering everything a discerning homeowner could desire for an enriched living experience. Whether it's serene mornings by the pool, lively game nights, or elegant gatherings in the spacious living areas, this home caters to all aspects of life with unparalleled grace and comfort.
Location
State MO
County Jackson
Rooms
Other Rooms Balcony/Loft, Great Room, Main Floor BR, Main Floor Master, Recreation Room, Sun Room
Basement Concrete, Finished, Full
Interior
Interior Features Ceiling Fan(s), Painted Cabinets, Pantry, Vaulted Ceiling, Walk-In Closet(s)
Heating Propane
Cooling Electric
Flooring Carpet, Ceramic Floor, Wood
Fireplaces Number 1
Fireplaces Type Great Room, Wood Burning
Fireplace Y
Appliance Dishwasher, Disposal, Free-Standing Electric Oven, Gas Range
Laundry Bedroom Level, Laundry Room
Exterior
Garage true
Garage Spaces 2.0
Pool Inground
Roof Type Composition
Building
Lot Description Acreage, Wooded
Entry Level Ranch
Sewer Septic Tank
Water Well
Structure Type Stone Veneer
Schools
Elementary Schools Woodland
Middle Schools Pleasant Lea
High Schools Lee'S Summit
School District Lee'S Summit
Others
Ownership Private
Acceptable Financing Cash, Conventional, VA Loan
Listing Terms Cash, Conventional, VA Loan
Read Less Info
Want to know what your home might be worth? Contact us for a FREE valuation!

Our team is ready to help you sell your home for the highest possible price ASAP

GET MORE INFORMATION




