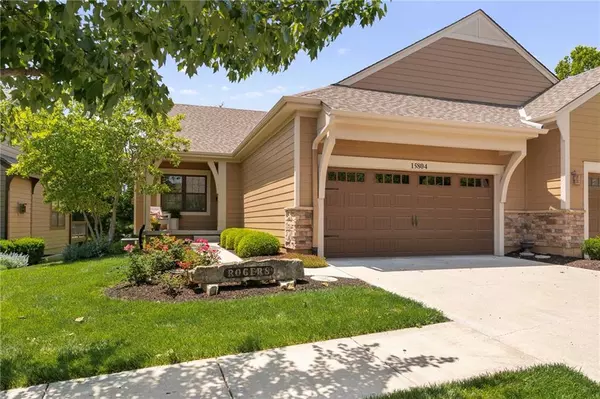For more information regarding the value of a property, please contact us for a free consultation.
Key Details
Sold Price $455,000
Property Type Multi-Family
Sub Type Townhouse
Listing Status Sold
Purchase Type For Sale
Square Footage 1,987 sqft
Price per Sqft $228
Subdivision Holly Ridge
MLS Listing ID 2490897
Sold Date 08/13/24
Style Traditional
Bedrooms 3
Full Baths 2
Half Baths 1
HOA Fees $325/mo
Originating Board hmls
Year Built 2013
Annual Tax Amount $4,882
Lot Size 3,485 Sqft
Acres 0.08000459
Property Description
Welcome home to 15804 Lowell Lane. This well cared for “end unit” townhome was crafted by renowned builder Tom French and is located in the sought-after Holly Ridge subdivision within the Blue Valley School District. The “Lexington” is a thoughtfully designed reverse story and a half floor plan ideal for everyday living and entertaining. This home features 3-bedrooms, 2.5 bathrooms with a two-car garage and it offers a perfect blend of style, comfort, and convenience.
Step inside to a welcoming great room with hardwoods and a cozy fireplace. The gourmet kitchen is a chef's delight, featuring stainless appliances, a kitchen island, beautiful countertops, ample cabinet space, hardwood floors and a walk-in pantry. The breakfast nook walks out to the upper level deck where you can unwind or entertain. The luxurious master suite is a true retreat, boasting a generous bedroom, a newly renovated spa-like ensuite bathroom with double vanity, free-standing tub, separate shower, water closet and a walk-in closet. Convenient main level laundry room. The finished daylight basement boasts a family/media room, 2 bedrooms, a full bathroom and unfinished area for storage.
Embrace a low-maintenance lifestyle with HOA coverage for roof and exterior maintenance. Community amenities abound, including a neighborhood pool and easy access to scenic walking trails, inviting you to explore and unwind nearby. Nestled within walking distance of the bustling Bluhawk area, renowned for its array of dining and shopping options, this townhome presents an opportunity to experience a dynamic and well-connected lifestyle. The prime location offers easy access to top-rated schools, shopping, dining, highways and recreational facilities, making it a perfect place to call home.
Don't miss the opportunity to make this exquisite townhome your own. Schedule your showing today!
Location
State KS
County Johnson
Rooms
Other Rooms Family Room, Main Floor Master
Basement Basement BR, Daylight, Egress Window(s), Finished, Sump Pump
Interior
Interior Features Ceiling Fan(s), Kitchen Island, Pantry, Smart Thermostat, Walk-In Closet(s)
Heating Heatpump/Gas
Cooling Electric, Heat Pump
Flooring Carpet, Tile, Wood
Fireplaces Number 1
Fireplaces Type Great Room
Fireplace Y
Appliance Dishwasher, Disposal, Microwave, Refrigerator, Gas Range, Stainless Steel Appliance(s)
Laundry Laundry Room, Main Level
Exterior
Garage true
Garage Spaces 2.0
Amenities Available Pool
Roof Type Composition
Building
Lot Description City Lot, Sprinkler-In Ground
Entry Level Reverse 1.5 Story
Sewer City/Public
Water Public
Structure Type Frame,Stone Trim
Schools
Elementary Schools Cedar Hills
Middle Schools Pleasant Ridge
High Schools Blue Valley West
School District Blue Valley
Others
HOA Fee Include Building Maint,Lawn Service,Insurance,Snow Removal,Trash
Ownership Private
Acceptable Financing Cash, Conventional, FHA, VA Loan
Listing Terms Cash, Conventional, FHA, VA Loan
Read Less Info
Want to know what your home might be worth? Contact us for a FREE valuation!

Our team is ready to help you sell your home for the highest possible price ASAP

GET MORE INFORMATION




