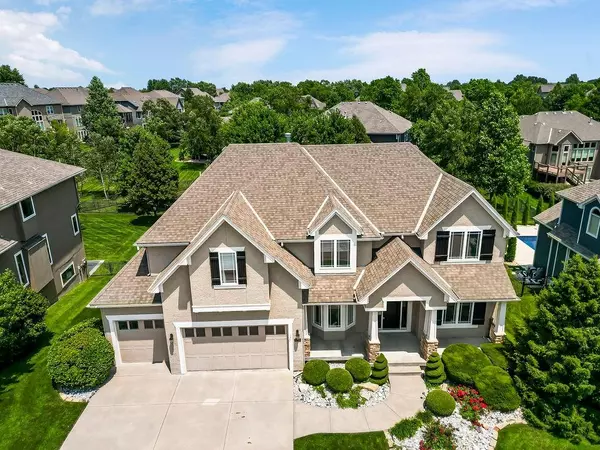For more information regarding the value of a property, please contact us for a free consultation.
Key Details
Sold Price $760,000
Property Type Single Family Home
Sub Type Single Family Residence
Listing Status Sold
Purchase Type For Sale
Square Footage 4,374 sqft
Price per Sqft $173
Subdivision Wilshire Farms
MLS Listing ID 2497022
Sold Date 08/20/24
Style Traditional
Bedrooms 4
Full Baths 4
Half Baths 1
HOA Fees $112/ann
Originating Board hmls
Year Built 2005
Annual Tax Amount $8,158
Lot Size 0.280 Acres
Acres 0.28
Property Description
Amazing MOVE-IN-READY 2-Story in WILSHIRE FARMS, with an inviting COVERED FRONT PORCH ! All HARDWOODS on the main level, with main-floor OFFICE! Updated ISLAND Kitchen with Painted Cabinets & Stainless Appliances (plus the French Door Refrigerator that is included). New, low-maintenance COMPOSITE Deck and Railings. Deck overlooks treed & fenced-in backyard, and steps down to STAMPED patio with FIRE PIT and outdoor kitchen with built-in grill. There are 4 Bedrooms on the 2nd floor, each with own bath access and walk-in closets. The Primary Bedroom Suite is oversized, plus has its own bonus area, ideal for sitting room, office, or yoga (heated floor!). Don't miss the large walk-in closet and BONUS cedar closet. The FINISHED WALKOUT BASEMENT has a full wetbar , a full bathroom, plus a media area for MOVIE NIGHT or THE BIG GAME, and a separate recreation / game-table area. WILSHIRE FARMS has a world-class amenity package including : clubhouse ideal for entertaining, competition-style pool and swim team, tennis courts, basketball/sport court, sand volleyball, plus a fabulous neighborhood lake with walking trails and park space (you can fish, fly kites, or walk around and connect with the neighbors). Plus, the Elementary, Middle, and High Schools are all nearby in walking distance on the same campus (only campus in the award-winning Blue Valley School District having all 3 levels- Elem/Middle/High in same place ... for added convenience). And the BLUHAWK shopping/dining is in walking distance too (Starbucks/Cosentinos Market/Grocery, Panera, & so many more). This one checks all the boxes. Don’t miss it!
Location
State KS
County Johnson
Rooms
Other Rooms Den/Study, Great Room
Basement Finished, Walk Out
Interior
Interior Features Cedar Closet, Ceiling Fan(s), Exercise Room, Kitchen Island, Painted Cabinets, Walk-In Closet(s), Wet Bar, Whirlpool Tub
Heating Forced Air, Zoned
Cooling Electric, Zoned
Flooring Carpet, Tile, Wood
Fireplaces Number 1
Fireplaces Type Great Room, Hearth Room, See Through
Fireplace Y
Appliance Cooktop, Dishwasher, Disposal, Microwave, Refrigerator, Built-In Electric Oven, Stainless Steel Appliance(s)
Laundry Laundry Room, Main Level
Exterior
Exterior Feature Firepit, Outdoor Kitchen
Garage true
Garage Spaces 3.0
Fence Metal
Amenities Available Clubhouse, Exercise Room, Party Room, Play Area, Pool, Tennis Court(s), Trail(s)
Roof Type Composition
Building
Lot Description City Lot, Treed
Entry Level 2 Stories
Sewer City/Public
Water Public
Structure Type Stucco,Wood Siding
Schools
Elementary Schools Cedar Hills
Middle Schools Pleasant Ridge
High Schools Blue Valley West
School District Blue Valley
Others
HOA Fee Include All Amenities,Curbside Recycle,Management,Trash
Ownership Private
Acceptable Financing Cash, Conventional, FHA, VA Loan
Listing Terms Cash, Conventional, FHA, VA Loan
Read Less Info
Want to know what your home might be worth? Contact us for a FREE valuation!

Our team is ready to help you sell your home for the highest possible price ASAP

GET MORE INFORMATION




