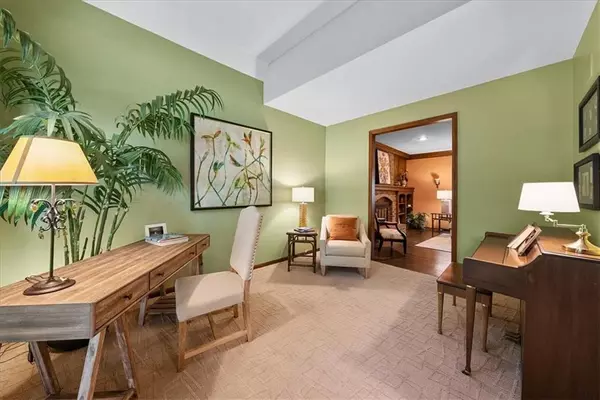For more information regarding the value of a property, please contact us for a free consultation.
Key Details
Sold Price $540,000
Property Type Single Family Home
Sub Type Single Family Residence
Listing Status Sold
Purchase Type For Sale
Square Footage 3,635 sqft
Price per Sqft $148
Subdivision Kensington Manor
MLS Listing ID 2488658
Sold Date 08/15/24
Style Traditional
Bedrooms 5
Full Baths 4
Half Baths 1
HOA Fees $50/ann
Originating Board hmls
Year Built 1988
Annual Tax Amount $5,595
Lot Size 0.300 Acres
Acres 0.29965565
Property Description
Charming Kensington Manor 2 story on one of the best tree-lined streets. This wonderful home is full of character with gleaming hardwood floors in kitchen, great room and stairs. The Hearth kitchen is large with granite counters, gas cooktop and stainless steel appliances. The second floor has four large bedrooms and three full baths. Don't miss the finished walkout lower level with another bedroom and 4th full bath. The LL wet bar is perfect for entertaining everyone to watch the big games each week. The yard is treed, flat and great for outdoor fun. This is one of the larger plans in Kensington Manor with a hearth kitchen and three full baths on second level. With an active HOA, walking distance to Blue Valley Schools, adjacent to Kensington Park and minutes from highways and shopping, this home has it all!!
Location
State KS
County Johnson
Rooms
Basement Finished, Full, Walk Out
Interior
Heating Natural Gas
Cooling Electric
Flooring Tile, Wood
Fireplaces Number 2
Fireplaces Type Great Room, Hearth Room
Fireplace Y
Appliance Cooktop, Dishwasher, Disposal, Dryer, Microwave, Stainless Steel Appliance(s), Washer
Laundry Main Level
Exterior
Garage true
Garage Spaces 2.0
Amenities Available Play Area, Pool
Roof Type Composition
Building
Lot Description City Lot, Level, Treed
Entry Level 2 Stories
Sewer City/Public
Water Public
Structure Type Wood Siding
Schools
Elementary Schools Oak Hill
Middle Schools Oxford
High Schools Blue Valley Nw
School District Blue Valley
Others
HOA Fee Include Curbside Recycle,Trash
Ownership Private
Acceptable Financing Cash, Conventional
Listing Terms Cash, Conventional
Read Less Info
Want to know what your home might be worth? Contact us for a FREE valuation!

Our team is ready to help you sell your home for the highest possible price ASAP

GET MORE INFORMATION




