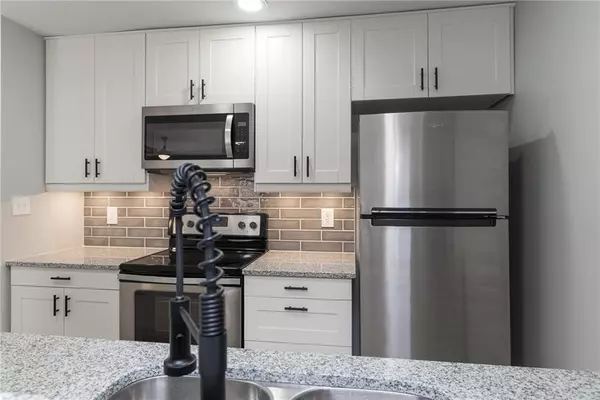For more information regarding the value of a property, please contact us for a free consultation.
Key Details
Sold Price $249,000
Property Type Multi-Family
Sub Type Townhouse
Listing Status Sold
Purchase Type For Sale
Square Footage 988 sqft
Price per Sqft $252
Subdivision Quivira Falls
MLS Listing ID 2498460
Sold Date 08/16/24
Bedrooms 2
Full Baths 1
Originating Board hmls
Year Built 1976
Annual Tax Amount $2,174
Lot Size 1,404 Sqft
Acres 0.032231405
Property Description
Totally renovated, modern designed, maintenance provided townhouse in highly sought after Quivira Falls. The main level features an open concept floor plan with a custom fireplace in the living room, formal dining room and kitchen with new cabinets, granite counter tops, stainless steel appliances and tile back splash. There are two bedrooms on the main level that have new LVT flooring, new doors, new windows and modern ceiling fans. The bathroom has been upgraded with a marble top vanity, tile floor and easy clean tub surround. The basement has a large recreation room, den or third non-conforming bedroom. The large two car built in garage is super clean and has room for a workshop or storage while still parking two cars. The exterior has a newly stained deck and a concrete patio for those outdoor entertaining events. Check out a the community amenities that includes exterior building maintenance, roof replacement, lawn care, two pools, tennis courts, play area, common areas and a club house.
Location
State KS
County Johnson
Rooms
Basement Daylight
Interior
Interior Features Skylight(s), Vaulted Ceiling, Walk-In Closet(s)
Heating Natural Gas
Cooling Electric
Flooring Carpet
Fireplaces Number 1
Fireplaces Type Living Room
Equipment Fireplace Screen
Fireplace Y
Appliance Dishwasher, Disposal, Exhaust Hood, Refrigerator, Built-In Electric Oven
Laundry In Basement
Exterior
Garage true
Garage Spaces 2.0
Fence Privacy
Amenities Available Clubhouse, Pickleball Court(s), Pool, Tennis Court(s)
Roof Type Composition
Building
Entry Level Front/Back Split
Sewer City/Public
Water Public
Structure Type Stucco & Frame
Schools
Elementary Schools Walnut Grove
Middle Schools Pioneer Trail
High Schools Olathe East
School District Olathe
Others
HOA Fee Include Curbside Recycle,Lawn Service,Roof Repair,Roof Replace,Snow Removal,Trash,Water
Ownership Investor
Read Less Info
Want to know what your home might be worth? Contact us for a FREE valuation!

Our team is ready to help you sell your home for the highest possible price ASAP

GET MORE INFORMATION




