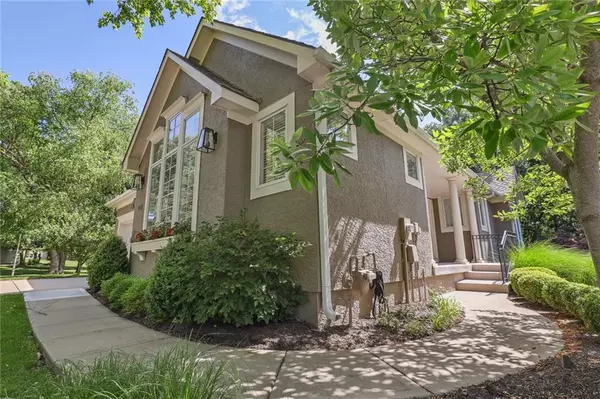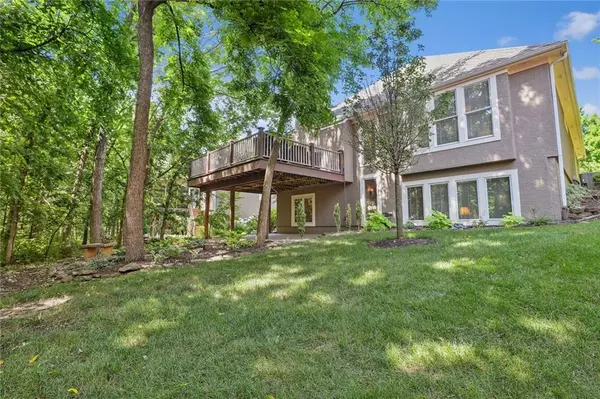For more information regarding the value of a property, please contact us for a free consultation.
Key Details
Sold Price $530,000
Property Type Single Family Home
Sub Type Villa
Listing Status Sold
Purchase Type For Sale
Square Footage 2,662 sqft
Price per Sqft $199
Subdivision Villas Of Fairway Woods
MLS Listing ID 2494951
Sold Date 08/08/24
Style Traditional
Bedrooms 3
Full Baths 2
Half Baths 1
HOA Fees $200/mo
Originating Board hmls
Year Built 1999
Annual Tax Amount $6,333
Lot Size 3,640 Sqft
Acres 0.0835629
Property Description
Welcome to this gorgeous maintenance-provided reverse 1.5 sty villa nestled on a
peaceful cul-de-sac backing to greenspace and private woods. The open entry features
a custom tiled floor, setting the stage for a L/R with vaulted ceilings and beautiful arched
windows. New carpet in the L/R and D/R areas compliment the gleaming hardwood
floors throughout the rest of the main floor, along with updated lighting. Kitchen has
granite countertops, tiled backsplash, S/S appliances and island overlooking
hearthroom with FP. All weather Azek deck provides lovely views of the park-like
setting. Primary suite has luxurious newer bath with tiled floors, zero-entry shower,
free-standing tub and gold plated fixtures with double vanity. Main floor laundry serves
as mudroom, just off the garage with workbench and cabinets. Finished daylight LL has
2 additional bdrms, full bath and spacious rec room, also looking out onto treed oasis.
Huge unfinished storage room for all of your extras.
Location
State KS
County Johnson
Rooms
Other Rooms Family Room, Main Floor Master, Mud Room
Basement Daylight, Finished, Full
Interior
Interior Features Ceiling Fan(s), Kitchen Island, Walk-In Closet(s)
Heating Forced Air
Cooling Electric
Flooring Carpet, Wood
Fireplaces Number 1
Fireplace Y
Appliance Dishwasher, Disposal, Dryer, Microwave, Refrigerator, Built-In Electric Oven, Stainless Steel Appliance(s), Washer
Laundry Laundry Closet, Main Level
Exterior
Garage true
Garage Spaces 2.0
Amenities Available Clubhouse, Pool
Roof Type Composition
Building
Lot Description Adjoin Greenspace, Cul-De-Sac
Entry Level Reverse 1.5 Story
Sewer City/Public
Water Public
Structure Type Stucco & Frame
Schools
Elementary Schools Pleasant Ridge
Middle Schools California Trail
High Schools Olathe East
School District Olathe
Others
HOA Fee Include Lawn Service,Snow Removal,Trash
Ownership Estate/Trust
Acceptable Financing Cash, Conventional
Listing Terms Cash, Conventional
Read Less Info
Want to know what your home might be worth? Contact us for a FREE valuation!

Our team is ready to help you sell your home for the highest possible price ASAP

GET MORE INFORMATION




