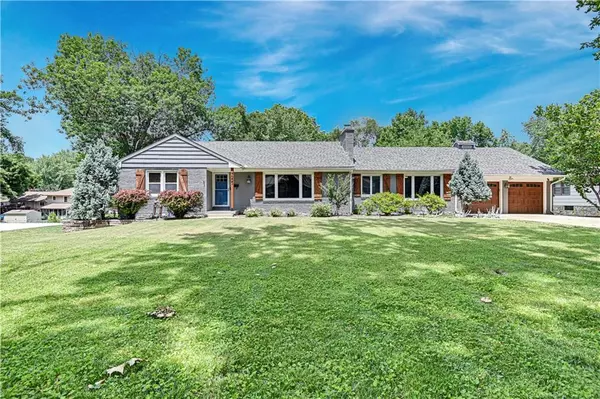For more information regarding the value of a property, please contact us for a free consultation.
Key Details
Sold Price $450,000
Property Type Single Family Home
Sub Type Single Family Residence
Listing Status Sold
Purchase Type For Sale
Square Footage 2,482 sqft
Price per Sqft $181
Subdivision Walmer View
MLS Listing ID 2495161
Sold Date 08/09/24
Style Traditional
Bedrooms 3
Full Baths 2
HOA Fees $17/ann
Originating Board hmls
Year Built 1951
Annual Tax Amount $5,045
Lot Size 0.409 Acres
Acres 0.4092057
Property Description
Back on the market with an extensive number of updates and improvements! Nestled in the heart of charming Overland Park, KS you are minutes from the Plaza, Downtown and the Legends. Upon entering, you'll be greeted by a warm and inviting atmosphere with an abundance of natural light that floods the spacious living areas. This level ranch layout seamlessly connects multiple living rooms, dining area, and kitchen, making it ideal for both relaxed everyday living and entertaining guests. The kitchen features modern appliances, ample counter space, and plenty of storage in the sleek cabinetry. Whether you're preparing a quick breakfast or hosting a dinner party, this kitchen is sure to inspire your culinary creativity. Retreat to the generously sized bedrooms, each offering a tranquil oasis for rest and relaxation. A partially finished lower level could be set up multiple different ways. A small kitchen, closet and rear exterior door add versatility to this space. Step outside to discover your own private sanctuary in the backyard oasis. Perfect for outdoor gatherings or simply unwinding after a long day. The expansive patio provides ample space for lounging and dining. Need more intimacy? Step back to a covered screened-in porch. A perfect setup for all to enjoy! Conveniently located near shopping, dining, and parks. This home offers the best of suburban living with easy access just minutes to everything Overland Park has to offer. Previous inspections reports available by request.
Location
State KS
County Johnson
Rooms
Other Rooms Enclosed Porch, Family Room, Formal Living Room, Recreation Room
Basement Stone/Rock
Interior
Interior Features Pantry
Heating Natural Gas
Cooling Electric
Flooring Wood
Fireplaces Number 1
Fireplaces Type Living Room, Wood Burning
Fireplace Y
Laundry Main Level, Off The Kitchen
Exterior
Exterior Feature Firepit
Garage true
Garage Spaces 2.0
Fence Metal
Roof Type Composition
Building
Lot Description Treed
Entry Level Ranch
Sewer City/Public
Water Public
Structure Type Brick & Frame,Wood Siding
Schools
Elementary Schools Santa Fe Trails
Middle Schools Hocker Grove
High Schools Sm North
School District Shawnee Mission
Others
HOA Fee Include Curbside Recycle,Trash
Ownership Private
Acceptable Financing Cash, Conventional, FHA, VA Loan
Listing Terms Cash, Conventional, FHA, VA Loan
Read Less Info
Want to know what your home might be worth? Contact us for a FREE valuation!

Our team is ready to help you sell your home for the highest possible price ASAP

GET MORE INFORMATION




