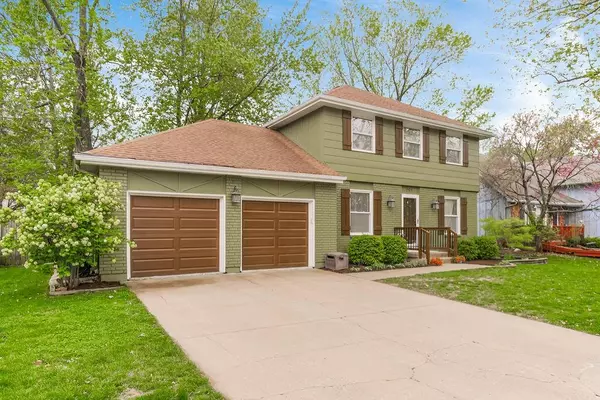For more information regarding the value of a property, please contact us for a free consultation.
Key Details
Sold Price $360,000
Property Type Single Family Home
Sub Type Single Family Residence
Listing Status Sold
Purchase Type For Sale
Square Footage 2,159 sqft
Price per Sqft $166
Subdivision Scarborough
MLS Listing ID 2493191
Sold Date 07/18/24
Style Traditional
Bedrooms 3
Full Baths 2
Half Baths 1
Originating Board hmls
Year Built 1976
Annual Tax Amount $4,025
Lot Size 7,983 Sqft
Acres 0.18326446
Property Description
** THIS DOLLHOUSE IS JUST WAITING FOR YOU! ** You'll love this STYLISH 2-story home with an OPEN great room w/ fireplace and built-in shelves & cabinets, formal dining room AND formal living room/OFFICE space on the main floor! * This home has a GREAT LAYOUT with a large, open, SUNNY kitchen with white cabinets, new backsplash, stainless steel appliances and a window over the kitchen sink * The kitchen opens to a nice-sized breakfast area that overlooks the back yard, and you will love the huge laundry/mud room off the kitchen/garage with access to the back yard * Upstairs includes an OVERSIZED primary BR w/ bathroom suite including double vanities, darling secondary bedrooms a second full bath * FINISHED lower level with huge family/rec room area, with a separated area that is great for a second home office, hobby space or play area * AMAZING back yard with privacy fence, fabulous deck with built-in planters, bench seating and rock landscaping * Back yard shed for extra storage! * Playset stays! * NEW A/C 2023 * NEW EXTERIOR PAINT 2020 * NEW SUMP BATTERY BACKUP 2024 * NEW DISHWASHER & STOVE 2023 * This is a GREAT home conveniently located to so much in SE Olathe! (NOTE: home does NOT back to 151st St)
Location
State KS
County Johnson
Rooms
Other Rooms Fam Rm Main Level, Mud Room, Office, Recreation Room
Basement Finished, Sump Pump
Interior
Interior Features Ceiling Fan(s), Painted Cabinets, Pantry
Heating Forced Air
Cooling Electric
Flooring Carpet, Laminate
Fireplaces Number 1
Fireplaces Type Family Room, Gas
Fireplace Y
Appliance Dishwasher, Disposal, Microwave, Built-In Electric Oven, Stainless Steel Appliance(s)
Laundry Main Level, Off The Kitchen
Exterior
Garage true
Garage Spaces 2.0
Fence Privacy
Roof Type Composition
Building
Lot Description Level, Treed
Entry Level 2 Stories
Sewer City/Public
Water Public
Structure Type Brick & Frame
Schools
Elementary Schools Scarborough
Middle Schools Indian Trail
High Schools Olathe South
School District Olathe
Others
Ownership Private
Acceptable Financing Cash, Conventional, FHA, VA Loan
Listing Terms Cash, Conventional, FHA, VA Loan
Read Less Info
Want to know what your home might be worth? Contact us for a FREE valuation!

Our team is ready to help you sell your home for the highest possible price ASAP

GET MORE INFORMATION




