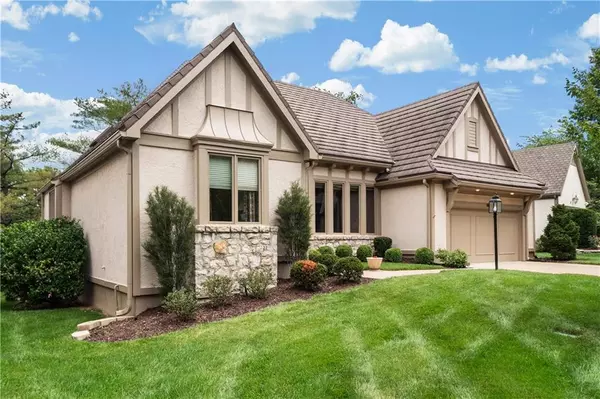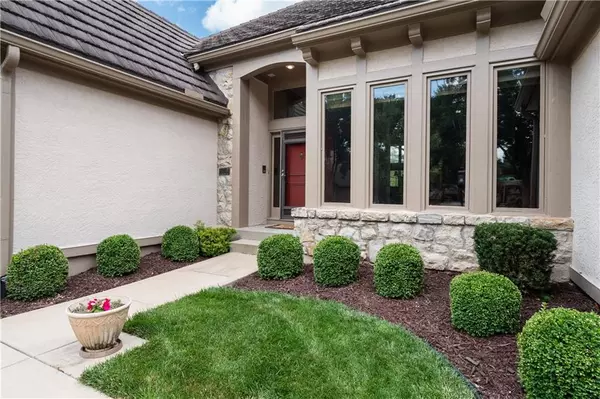For more information regarding the value of a property, please contact us for a free consultation.
Key Details
Sold Price $650,000
Property Type Single Family Home
Sub Type Villa
Listing Status Sold
Purchase Type For Sale
Square Footage 3,352 sqft
Price per Sqft $193
Subdivision Berkshire
MLS Listing ID 2492750
Sold Date 08/01/24
Style Traditional
Bedrooms 3
Full Baths 3
HOA Fees $250/ann
Originating Board hmls
Year Built 1987
Annual Tax Amount $6,693
Lot Size 9,277 Sqft
Acres 0.21297061
Property Description
Looking for a maintenance-provided Patio Villa in Johnson County? This beautifully cared-for Reverse Floor Plan offers a Primary Suite and a Guest Suite on the main level. From the gracious entry, you'll appreciate the view into the Great Room, featuring floor-to-ceiling windows flanking the fireplace, box beam ceilings, and a formal dining room.
The well-appointed kitchen, with a center island, is open to the Hearth Room, which boasts a second fireplace and views of the backyard. Recently refinished hardwood floors with a light stain finish grace the main living areas, adding a touch of elegance.
The tranquil Primary Suite, located at the back of the house, includes an ensuite bath with a jacuzzi tub, walk-in shower, and walk-in closet.
The finished lower level offers a spacious Family Room, perfect for entertaining and gathering for movies and sporting events. A full bedroom and bath, plus an office and an additional non-conforming bedroom (currently used as a library), complete the functional daylight basement.
Conveniently, the laundry room is located off the kitchen, with a second laundry in the basement. The Berkshire community is highly coveted, featuring tennis/pickleball courts, a swimming pool, and a clubhouse. Plus, it's within easy distance of all the nearby shopping and restaurants. Hurry, this one won't last long!
Location
State KS
County Johnson
Rooms
Other Rooms Entry, Family Room, Great Room, Main Floor BR, Main Floor Master, Office
Basement Daylight, Finished, Full, Inside Entrance
Interior
Interior Features Ceiling Fan(s), Central Vacuum, Kitchen Island, Skylight(s), Walk-In Closet(s)
Heating Natural Gas
Cooling Electric
Flooring Carpet, Tile, Wood
Fireplaces Number 2
Fireplaces Type Great Room, Hearth Room
Fireplace Y
Appliance Dishwasher, Microwave, Refrigerator, Built-In Electric Oven
Laundry In Basement, Main Level
Exterior
Garage true
Garage Spaces 2.0
Amenities Available Clubhouse, Pool, Tennis Court(s)
Roof Type Metal,Tile
Building
Lot Description Cul-De-Sac, Level, Sprinkler-In Ground
Entry Level Reverse 1.5 Story
Sewer City/Public
Water Public
Structure Type Stucco
Schools
Elementary Schools Mission Trail
Middle Schools Leawood Middle
High Schools Blue Valley North
School District Blue Valley
Others
HOA Fee Include Curbside Recycle,Lawn Service,Snow Removal,Trash
Ownership Private
Acceptable Financing Cash, Conventional, VA Loan
Listing Terms Cash, Conventional, VA Loan
Special Listing Condition As Is
Read Less Info
Want to know what your home might be worth? Contact us for a FREE valuation!

Our team is ready to help you sell your home for the highest possible price ASAP

GET MORE INFORMATION




