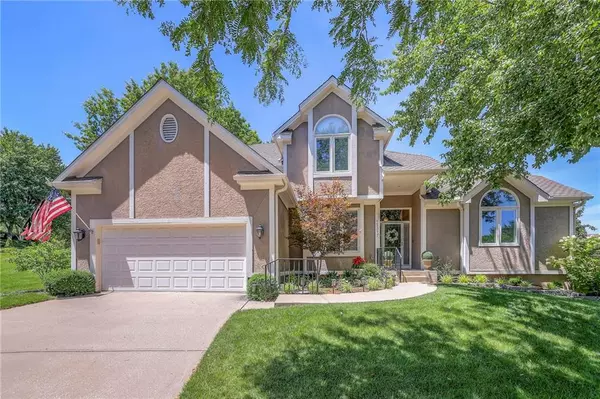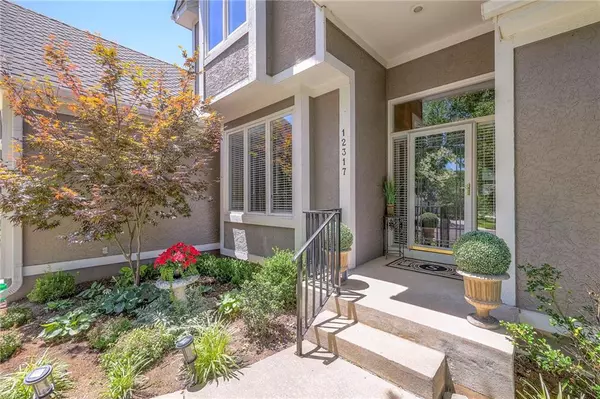For more information regarding the value of a property, please contact us for a free consultation.
Key Details
Sold Price $499,950
Property Type Single Family Home
Sub Type Single Family Residence
Listing Status Sold
Purchase Type For Sale
Square Footage 2,550 sqft
Price per Sqft $196
Subdivision Fairway Woods
MLS Listing ID 2492615
Sold Date 07/31/24
Style Traditional
Bedrooms 4
Full Baths 3
Half Baths 1
HOA Fees $66/ann
Originating Board hmls
Year Built 1994
Annual Tax Amount $5,668
Lot Size 10,890 Sqft
Acres 0.25
Property Description
Back on the Market - Buyer got cold feet. No inspections were completed. Great opportunity in beautiful Fairway Woods! Are you tired of looking to find a large updated Master on the main level? Here is your chance. Fantastic cul-de-sac location, excellent updates and condition, and very convenient to shopping, highways, golf, and the Indian Creek Trail! This is a winner! Large main floor primary bedroom with remodeled bath and double closets. Wall of windows in the living room with double-sided fireplace connected to cozy hearth room. Stunning kitchen featuring granite countertops, tile backsplash, updated cabinetry, pantry, double ovens, new dishwasher and microwave. Gorgeous wood flooring throughout. Formal dining room could easily double as office space. Main level laundry. Extensive features and upgrades including updated carpeting, James Hardie siding. Enjoy your morning coffee on the updated deck with plenty of shade and beautifully landscaped yard. Large bedrooms and walk-in closets in each room. Cul-de-sac lot. Award-winning Olathe school district. Convenient access to all highways, retail and shopping.
Location
State KS
County Johnson
Rooms
Other Rooms Main Floor Master
Basement Concrete, Daylight, Full, Sump Pump
Interior
Interior Features Ceiling Fan(s), Vaulted Ceiling, Walk-In Closet(s), Whirlpool Tub
Heating Natural Gas
Cooling Electric
Flooring Carpet, Wood
Fireplaces Number 1
Fireplaces Type Kitchen, Living Room, See Through
Equipment Fireplace Screen
Fireplace Y
Appliance Dishwasher, Disposal
Laundry Laundry Room, Main Level
Exterior
Garage true
Garage Spaces 2.0
Amenities Available Clubhouse, Party Room, Pool
Roof Type Composition
Building
Lot Description City Lot, Cul-De-Sac, Sprinkler-In Ground, Treed
Entry Level 1.5 Stories,Reverse 1.5 Story
Sewer City/Public
Water Public
Structure Type Board/Batten,Stucco
Schools
Elementary Schools Pleasant Ridge
Middle Schools California Trail
High Schools Olathe East
School District Olathe
Others
HOA Fee Include Trash
Ownership Private
Acceptable Financing Cash, Conventional, FHA, VA Loan
Listing Terms Cash, Conventional, FHA, VA Loan
Read Less Info
Want to know what your home might be worth? Contact us for a FREE valuation!

Our team is ready to help you sell your home for the highest possible price ASAP

GET MORE INFORMATION




