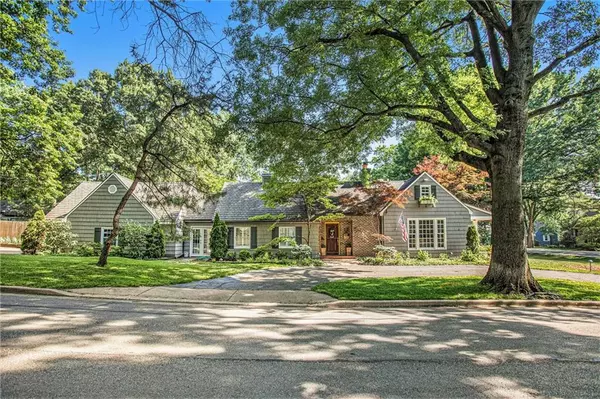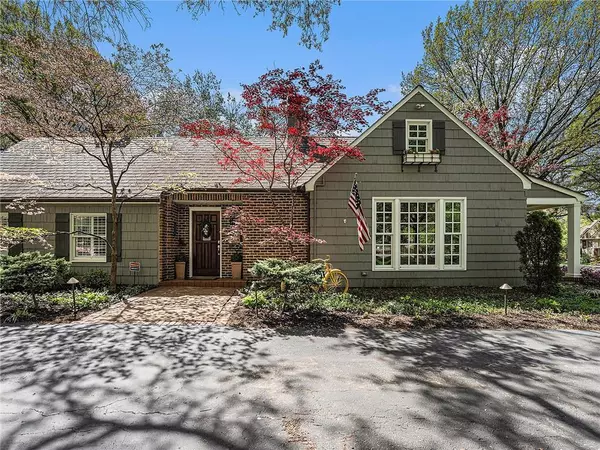For more information regarding the value of a property, please contact us for a free consultation.
Key Details
Sold Price $1,189,000
Property Type Single Family Home
Sub Type Single Family Residence
Listing Status Sold
Purchase Type For Sale
Square Footage 3,653 sqft
Price per Sqft $325
Subdivision Leawood
MLS Listing ID 2487424
Sold Date 07/31/24
Style Traditional
Bedrooms 3
Full Baths 3
HOA Fees $29/ann
Originating Board hmls
Year Built 1940
Annual Tax Amount $8,537
Lot Size 0.500 Acres
Acres 0.5
Lot Dimensions 20189
Property Description
New Price...A property for all seasons... all generations...a place to make lasting memories. This is the ONE you have been waiting for...one of a kind, built in 1940, located in the sweet spot of Old Leawood...a location second to none...meticulously loved and cared for...home to only 4 families. It has been tastefully, and thoughtfully updated, rennovated and expanded over the years. Custom designed with everything you would expect in today's hi-end life style. Light filled, large open spaces this home is deceptively large....pictures do no do it justice. Watch virtual tour.
Historic Leawood District #1 is known for it's meandering tree lined roads, bordered by 'charming cottages' and 'beautiful estates'...built on oversized lots incorporated in 1948 on the out skirts of K.C. and yet only minutes to the Country Club Plaza. Delightful quaint yet sophisticated this enclave was and remains one of the most desireable and sought after community anywhere.
Location
State KS
County Johnson
Rooms
Other Rooms Balcony/Loft, Breakfast Room, Den/Study, Entry, Fam Rm Main Level, Formal Living Room, Main Floor BR, Main Floor Master, Sun Room
Basement Inside Entrance, Stone/Rock, Sump Pump
Interior
Interior Features Cedar Closet, Custom Cabinets, Kitchen Island, Pantry, Skylight(s), Vaulted Ceiling, Walk-In Closet(s), Wet Bar
Heating Natural Gas, Zoned
Cooling Zoned
Flooring Carpet, Marble, Wood
Fireplaces Number 3
Fireplaces Type Dining Room, Gas, Gas Starter, Masonry, Wood Burning
Equipment Fireplace Screen
Fireplace Y
Appliance Dishwasher, Disposal, Double Oven, Dryer, Exhaust Hood, Microwave, Refrigerator, Free-Standing Electric Oven, Gas Range, Stainless Steel Appliance(s), Washer
Laundry Laundry Room, Main Level
Exterior
Garage true
Garage Spaces 2.0
Fence Privacy, Wood
Pool Inground
Roof Type Composition
Building
Lot Description Corner Lot, Level, Sprinkler-In Ground, Treed
Entry Level 1.5 Stories
Sewer City/Public
Water Public
Structure Type Brick & Frame,Shingle/Shake
Schools
Elementary Schools Corinth
Middle Schools Indian Hills
High Schools Sm East
School District Shawnee Mission
Others
HOA Fee Include Curbside Recycle,Trash
Ownership Private
Acceptable Financing Cash, Conventional
Listing Terms Cash, Conventional
Read Less Info
Want to know what your home might be worth? Contact us for a FREE valuation!

Our team is ready to help you sell your home for the highest possible price ASAP

GET MORE INFORMATION




