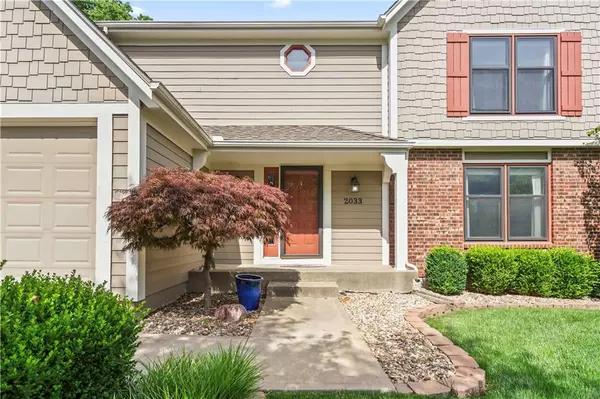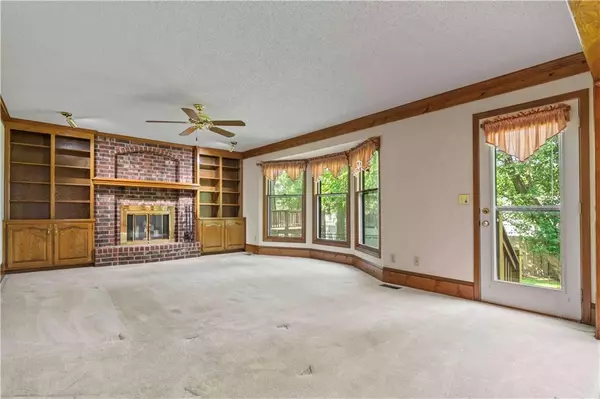For more information regarding the value of a property, please contact us for a free consultation.
Key Details
Sold Price $400,000
Property Type Single Family Home
Sub Type Single Family Residence
Listing Status Sold
Purchase Type For Sale
Square Footage 2,695 sqft
Price per Sqft $148
Subdivision Scarborough
MLS Listing ID 2493690
Sold Date 07/25/24
Style Traditional
Bedrooms 4
Full Baths 2
Half Baths 1
Originating Board hmls
Year Built 1988
Annual Tax Amount $4,061
Lot Size 8,121 Sqft
Acres 0.18643251
Property Description
Well Maintained 2 Story Home with Original Owners! Great space with nearly 2700 sq. foot above grade. Enjoy your favorite beverage on the covered front porch. Formal living room could be used as an office. Main level Family Room includes brick fireplace flanked by built-ins! Timeless kitchen is sure to please the family with great space, granite countertops, pantry and stainless steel appliance including gas stove! Formal dining and breakfast nook--perfect for entertaining! Convenient laundry and half bath complete the main level. Head up to the spacious Primary Suite and unwind after a long day. Primary includes sitting area, en-suite bath with separate tub and shower, dual vanity and expandable walk-in closet! 3 more bedrooms and 2nd full bath finish off the 2nd level. Full unfinished daylight basement provides ample storage space or bring your ideas and create more living space! 2 car attached garage has bonus overhead storage! Major updates: Updated low maintenance siding, updated A/C, some new carpet and flooring, and several updated windows and all new storm windows. LOW UTILITY BILLS!! With all of the insulation upgrades the electric "flat rate" is $145/ month. A short walk to the school and park!! Fantastic location just minutes to major highways and ALL KC has to offer! HURRY IN!!
Location
State KS
County Johnson
Rooms
Other Rooms Entry, Family Room, Formal Living Room
Basement Full, Unfinished
Interior
Interior Features Ceiling Fan(s), Pantry, Stained Cabinets, Vaulted Ceiling, Walk-In Closet(s)
Heating Forced Air
Cooling Gas
Flooring Carpet, Laminate, Vinyl
Fireplaces Number 1
Fireplaces Type Family Room
Fireplace Y
Appliance Dishwasher, Disposal, Microwave, Gas Range, Stainless Steel Appliance(s)
Laundry Laundry Room, Main Level
Exterior
Garage true
Garage Spaces 2.0
Roof Type Composition
Building
Lot Description Level, Treed
Entry Level 2 Stories
Sewer City/Public
Water Public
Structure Type Brick Trim,Frame
Schools
Elementary Schools Scarborough
Middle Schools Indian Trail
High Schools Olathe South
School District Olathe
Others
Ownership Private
Acceptable Financing Cash, Conventional, FHA, VA Loan
Listing Terms Cash, Conventional, FHA, VA Loan
Read Less Info
Want to know what your home might be worth? Contact us for a FREE valuation!

Our team is ready to help you sell your home for the highest possible price ASAP

GET MORE INFORMATION




