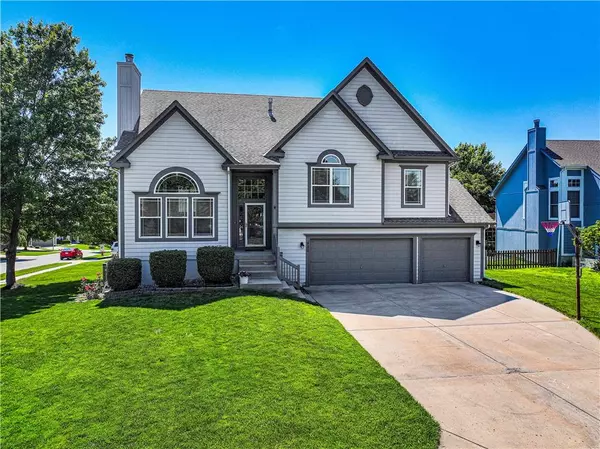For more information regarding the value of a property, please contact us for a free consultation.
Key Details
Sold Price $430,000
Property Type Single Family Home
Sub Type Single Family Residence
Listing Status Sold
Purchase Type For Sale
Square Footage 2,717 sqft
Price per Sqft $158
Subdivision Persimmon Hill
MLS Listing ID 2489334
Sold Date 07/25/24
Style Traditional
Bedrooms 4
Full Baths 3
HOA Fees $33/ann
Originating Board hmls
Year Built 2003
Annual Tax Amount $5,343
Lot Size 10,890 Sqft
Acres 0.25
Property Description
Seller offering a $10K incentive for a interest rate "buy-down", closing costs, or whatever buyer chooses! Lakeside living at its best in this highly sought-after, Persimmon Hill. This floor plan is sure to please. Open & bright with vaulted ceilings and tons of natural daylight. Featuring 4 spacious bedrooms, 3 full baths, a finished walk-out basement & a bonus sub-basement. Updates/Upgrades includes: mostly new windows, hardwood floors, stainless steel appliances that all stay, a pantry, kitchen island, 2 fireplaces, a new composition deck, shed and covered patio, and fresh exterior paint. Oversized master bedroom with sitting area, master bath has double vanities, a whirlpool tub, and a walk-in closet. Two secondary bedrooms are located adjacent to the master with a full bathroom, and 4th bedroom is located on the finished lower level with another full bath. Perfect for separate living qtrs, or a suite. The finished lower level provides a second living area with an additional fireplace and the bonus sub-basement provides additional storage, or perhaps a home gym, a craft room, and/or a tornado shelter. Bring the pets because the yard is fenced and keeping the lawn looking green will be a breeze because this property also has a sprinkler system. Need to unwind after a long day at work? Hit the lake for some evening fishing. Persimmon Hill offers amenities that include: 3 pools, tennis, pickleball, volleyball, walking trails, playgrounds, and a private fishing lake. The elementary, middle, and Olathe West High School are all within walking distance and located a 1/2 mile from the newly renovated Olathe Lake and Cedar Niles Park & walking trails are also within walking distance. Better hurry, opportunities like this don't come along every day!
Location
State KS
County Johnson
Rooms
Other Rooms Breakfast Room, Family Room, Great Room, Subbasement
Basement Finished, Inside Entrance, Sump Pump, Walk Out
Interior
Interior Features Ceiling Fan(s), Kitchen Island, Pantry, Vaulted Ceiling, Walk-In Closet(s), Whirlpool Tub
Heating Forced Air, Natural Gas
Cooling Electric
Flooring Carpet, Vinyl, Wood
Fireplaces Number 2
Fireplaces Type Family Room, Gas, Living Room, Wood Burning
Equipment Back Flow Device
Fireplace Y
Appliance Dishwasher, Disposal, Microwave, Built-In Electric Oven, Stainless Steel Appliance(s)
Laundry Laundry Room, Lower Level
Exterior
Exterior Feature Storm Doors
Garage true
Garage Spaces 3.0
Fence Wood
Amenities Available Play Area, Pool, Tennis Court(s)
Roof Type Composition
Building
Lot Description Corner Lot, Level, Sprinkler-In Ground
Entry Level California Split,Front/Back Split
Sewer City/Public
Water Public
Structure Type Frame,Wood Siding
Schools
Elementary Schools Prairie Center
Middle Schools Oregon Trail
High Schools Olathe North
School District Olathe
Others
HOA Fee Include Other
Ownership Private
Acceptable Financing Cash, Conventional, FHA, VA Loan
Listing Terms Cash, Conventional, FHA, VA Loan
Read Less Info
Want to know what your home might be worth? Contact us for a FREE valuation!

Our team is ready to help you sell your home for the highest possible price ASAP

GET MORE INFORMATION




