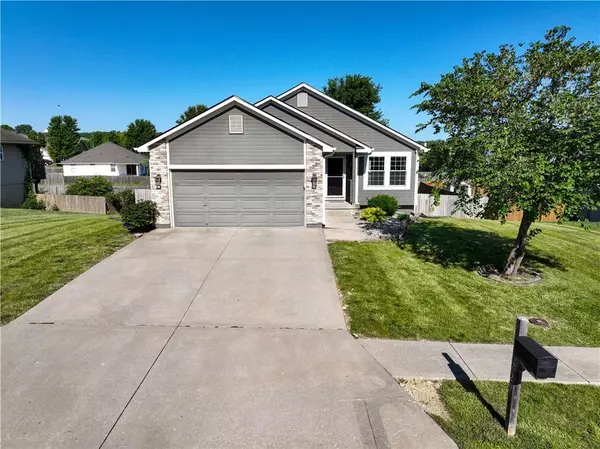For more information regarding the value of a property, please contact us for a free consultation.
Key Details
Sold Price $280,000
Property Type Single Family Home
Sub Type Single Family Residence
Listing Status Sold
Purchase Type For Sale
Square Footage 1,316 sqft
Price per Sqft $212
Subdivision Sniabar Crossing At Sab Farms
MLS Listing ID 2494077
Sold Date 07/15/24
Style Traditional
Bedrooms 3
Full Baths 2
Half Baths 1
Originating Board hmls
Year Built 2007
Annual Tax Amount $3,316
Lot Size 0.320 Acres
Acres 0.32
Property Description
WELCOME! Discover the perfect blend of comfort and potential in this charming ranch-style home nestled in a peaceful neighborhood. Step inside where you'll find two generously sized bedrooms on the main floor. The master suite offers a private sanctuary for rest and relaxation, with a ensuite bath and MASSIVE walk-in closet. A convenient half bathroom is also conveniently located on the main floor, ensuring convenience for both residents and guests.
Venture downstairs to explore the spacious walk-out basement, where you'll find a full bathroom and sizeable bedroom, providing convenience and versatility for relatives or guests . The rest of the basement presents a canvas of opportunity, awaiting your personal touch and creativity to transform it into the ultimate entertainment space, home office, or hobby area.
Back on the main floor, the open layout seamlessly connects the living, dining, and kitchen areas, creating an inviting atmosphere for gatherings and everyday living. The kitchen features modern appliances and ample cabinet space with a pantry. Also your laundry is on the main level steps away from the bedrooms!
Outside, a sprawling fenced yard offers endless possibilities for outdoor enjoyment, from gardening to entertaining guests under the stars. With its prime location and limitless potential, this ranch-style home presents a unique opportunity to create the home of your dreams. Don't miss out on making this your own slice of paradise!
Location
State MO
County Jackson
Rooms
Other Rooms Main Floor Master
Basement Concrete, Inside Entrance, Sump Pump, Walk Out
Interior
Interior Features Ceiling Fan(s), Pantry, Stained Cabinets, Vaulted Ceiling, Walk-In Closet(s)
Heating Forced Air, Heat Pump
Cooling Attic Fan, Electric
Flooring Carpet, Wood
Fireplace Y
Appliance Dishwasher, Disposal, Microwave, Gas Range, Stainless Steel Appliance(s)
Laundry In Hall, Main Level
Exterior
Garage true
Garage Spaces 2.0
Fence Privacy, Wood
Roof Type Composition
Building
Entry Level Ranch
Sewer City/Public
Water Public
Structure Type Stone Trim,Wood Siding
Schools
Elementary Schools Stony Point
Middle Schools Grain Valley South
High Schools Grain Valley
School District Grain Valley
Others
Ownership Private
Acceptable Financing Cash, Conventional, FHA, VA Loan
Listing Terms Cash, Conventional, FHA, VA Loan
Read Less Info
Want to know what your home might be worth? Contact us for a FREE valuation!

Our team is ready to help you sell your home for the highest possible price ASAP

GET MORE INFORMATION




