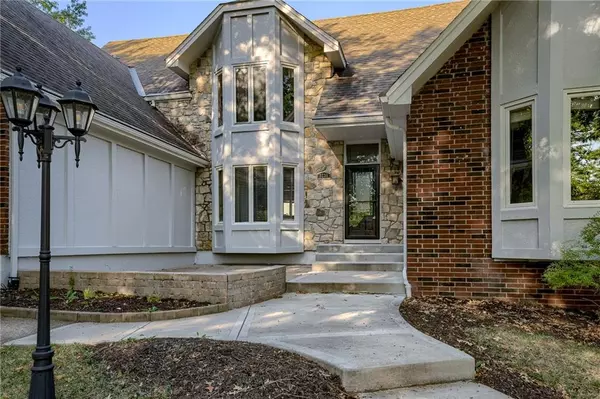For more information regarding the value of a property, please contact us for a free consultation.
Key Details
Sold Price $595,000
Property Type Single Family Home
Sub Type Single Family Residence
Listing Status Sold
Purchase Type For Sale
Square Footage 4,535 sqft
Price per Sqft $131
Subdivision Pinehurst Est.
MLS Listing ID 2483901
Sold Date 07/15/24
Style Traditional,Tudor
Bedrooms 5
Full Baths 4
Half Baths 1
HOA Fees $56/ann
Originating Board hmls
Year Built 1983
Annual Tax Amount $6,016
Lot Size 0.294 Acres
Acres 0.29407713
Property Description
Dream home in the coveted Pinehurst Estates with a fantastic pool in the backyard oasis, ready for Summertime! Open and spacious floor plan! Large, stunning kitchen that overlooks the pool boasts a breakfast area, big island, granite countertops, pantry, stainless steel appliances and vinyl plank floors. Exquisite great room features fireplace, hardwood floors, coffered ceilings, and built-ins! First floor also has a large Study with coffered ceiling and a lovely formal dining room. Master bedroom on the first floor has so much natural light and leads into the spacious master bathroom with 2 walk-in closets, double vanities, laundry area, jetted tub and separate shower! Four large bedrooms on 2nd floor with walk-in closets and beautiful bathrooms with skylights. Huge, finished, walkout basement is perfect for hosting with a full kitchen in the recreation room! There is also a family room in basement with a cozy fireplace and full bathroom. Big side-entry 3-car garage. Perfect location close to shopping, dining and highway! Don’t miss it!!
Location
State KS
County Johnson
Rooms
Other Rooms Breakfast Room, Family Room, Great Room, Main Floor Master, Office, Recreation Room
Basement Finished, Sump Pump, Walk Out
Interior
Interior Features Ceiling Fan(s), Kitchen Island, Pantry, Skylight(s), Vaulted Ceiling, Walk-In Closet(s), Wet Bar, Whirlpool Tub
Heating Natural Gas, Zoned
Cooling Electric
Flooring Carpet, Vinyl, Wood
Fireplaces Number 2
Fireplaces Type Basement, Gas Starter, Great Room
Fireplace Y
Laundry In Basement, Main Level
Exterior
Garage true
Garage Spaces 3.0
Fence Wood
Pool Inground
Roof Type Composition
Building
Lot Description City Lot, Corner Lot, Level
Entry Level 1.5 Stories
Sewer City/Public
Water Public
Structure Type Brick Trim,Wood Siding
Schools
Elementary Schools Brookridge
Middle Schools Indian Woods
High Schools Sm South
School District Shawnee Mission
Others
Ownership Private
Acceptable Financing Cash, Conventional, FHA, VA Loan
Listing Terms Cash, Conventional, FHA, VA Loan
Read Less Info
Want to know what your home might be worth? Contact us for a FREE valuation!

Our team is ready to help you sell your home for the highest possible price ASAP

GET MORE INFORMATION




