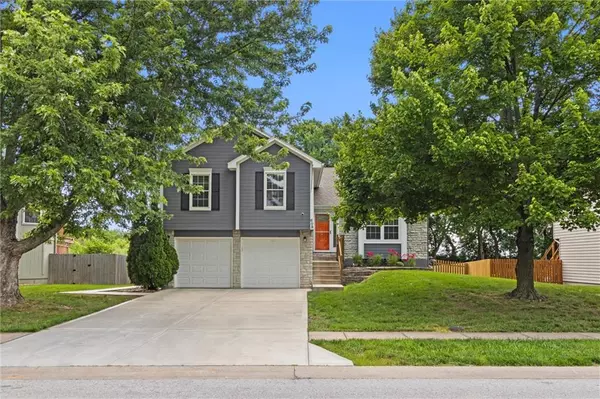For more information regarding the value of a property, please contact us for a free consultation.
Key Details
Sold Price $339,500
Property Type Single Family Home
Sub Type Single Family Residence
Listing Status Sold
Purchase Type For Sale
Square Footage 2,015 sqft
Price per Sqft $168
Subdivision Cumberland Hills
MLS Listing ID 2490899
Sold Date 07/15/24
Bedrooms 3
Full Baths 2
Half Baths 1
Originating Board hmls
Year Built 1994
Annual Tax Amount $2,854
Lot Size 9,104 Sqft
Acres 0.20899908
Property Description
Wow! Talk about move-in ready! You'll fall in love with this beautifully updated Atrium Split, boasting mint condition throughout. Enjoy newly installed white oak solid wood floors on the main level and new LVP flooring and carpeting throughout the rest of the home. Every wall, door and trim has been freshly painted in attractive neutral colors. New air conditioner, furnace and garbage disposal. The kitchen features white quartz countertops with under-cabinet lighting and overlooks a large cozy family room with a wood-burning fireplace. Additionally, there's a bonus finished room in the sub-basement area, offering a third living space or non-conforming 4th bedroom! The primary bedroom offers vaulted ceilings, a walk-in closet, sliding barn door and skylight in the bathroom. Laundry on the bedroom level eliminates the need to go down stairs. Throughout the home you will find many new vanities, toilets, and faucets. An attic fan provides added air circulation. Outside, you'll find a newer concrete driveway and path winding around the side of the house to the backyard and covered patio. The fenced yard backs to greenspace and the award-winning Timber Creek Elementary School. There's even a wooden box garden ready for planting this season, along with a newer shed and storage area under the deck for your outdoor machines and tools. Immediate occupancy is available. Don't miss out on this fantastic opportunity!
Location
State MO
County Cass
Rooms
Other Rooms Fam Rm Gar Level, Family Room, Subbasement
Basement Finished
Interior
Interior Features All Window Cover, Central Vacuum, Painted Cabinets, Pantry, Skylight(s), Vaulted Ceiling, Walk-In Closet(s)
Heating Forced Air, Natural Gas
Cooling Attic Fan, Electric
Flooring Carpet, Luxury Vinyl Plank, Tile, Wood
Fireplaces Number 1
Fireplaces Type Family Room, Wood Burning
Fireplace Y
Laundry In Basement
Exterior
Garage true
Garage Spaces 2.0
Fence Wood
Roof Type Composition
Building
Lot Description Adjoin Greenspace, City Lot, Level, Treed
Entry Level Atrium Split
Sewer City/Public
Water Public
Structure Type Board/Batten,Stone Trim
Schools
Elementary Schools Timber Creek
Middle Schools Raymore-Peculiar East
High Schools Raymore-Peculiar
School District Raymore-Peculiar
Others
Ownership Private
Acceptable Financing Cash, Conventional, FHA, VA Loan
Listing Terms Cash, Conventional, FHA, VA Loan
Read Less Info
Want to know what your home might be worth? Contact us for a FREE valuation!

Our team is ready to help you sell your home for the highest possible price ASAP

GET MORE INFORMATION




