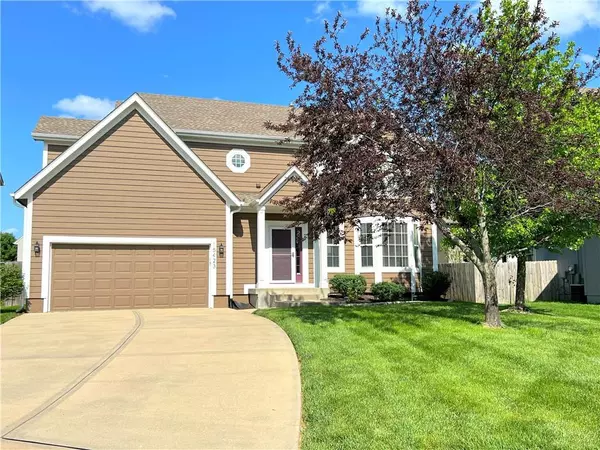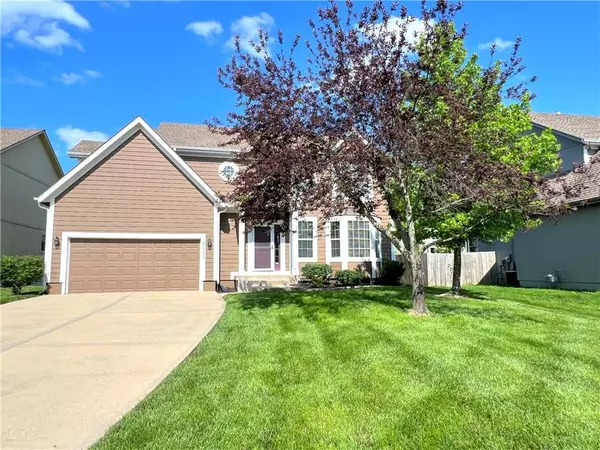For more information regarding the value of a property, please contact us for a free consultation.
Key Details
Sold Price $449,500
Property Type Single Family Home
Sub Type Single Family Residence
Listing Status Sold
Purchase Type For Sale
Square Footage 2,888 sqft
Price per Sqft $155
Subdivision Saddlewood Downs
MLS Listing ID 2490710
Sold Date 07/15/24
Style Contemporary,Traditional
Bedrooms 4
Full Baths 2
Half Baths 1
HOA Fees $20/ann
Originating Board hmls
Year Built 2002
Annual Tax Amount $5,074
Lot Size 7,449 Sqft
Acres 0.1710055
Property Description
Price updated! Location location location super sharp well-maintained home in the heart of Olathe, featuring a kitchen with garden window, granite counter tops, tons of cabinets and pantry closet, hardwood floors and full appliance package that stays with home. Plenty of space to eat at the bar, or in the breakfast room attached to the kitchen, plus there is a formal dining room too. The well-appointed living room features a fireplace with gas logs and a bay window. You’ll love the hardwood floors in the entry, the decorator carpet on the stairs and the soaring ceilings. The level back yard features a covered deck with café lights, an open deck, and a patio along with a privacy fence. In the lower level you’ll find a family room with a wet bar featuring its own mini refrigerator and dishwasher, there’s also two great areas for desks and home office equipment or workout area, plus a large storage room. On the second floor you’ll find four bedrooms, 2 baths, a laundry room with washer and dryer that stay with the home and a fantastic primary suite with large primary bathroom featuring a soaking tub, separate shower, walk in closet and dual vanities. Showings after 4 pm during the week, Seller works from home, schedule anytime Saturday Sunday.
Location
State KS
County Johnson
Rooms
Other Rooms Family Room
Basement Egress Window(s), Finished, Full
Interior
Interior Features Ceiling Fan(s), Custom Cabinets, Kitchen Island, Pantry, Vaulted Ceiling, Walk-In Closet(s), Wet Bar
Heating Forced Air
Cooling Electric
Flooring Carpet, Wood
Fireplaces Number 1
Fireplaces Type Living Room
Fireplace Y
Appliance Dishwasher, Disposal, Dryer, Humidifier, Microwave, Refrigerator, Built-In Electric Oven, Washer
Laundry In Basement
Exterior
Garage true
Garage Spaces 2.0
Fence Wood
Roof Type Composition
Building
Lot Description City Lot
Entry Level 2 Stories
Sewer City/Public
Water Public
Structure Type Board/Batten
Schools
Elementary Schools Madison Place
Middle Schools Chisholm Trail
High Schools Olathe South
School District Olathe
Others
Ownership Private
Acceptable Financing Cash, Conventional, FHA, FmHA, VA Loan
Listing Terms Cash, Conventional, FHA, FmHA, VA Loan
Read Less Info
Want to know what your home might be worth? Contact us for a FREE valuation!

Our team is ready to help you sell your home for the highest possible price ASAP

GET MORE INFORMATION




