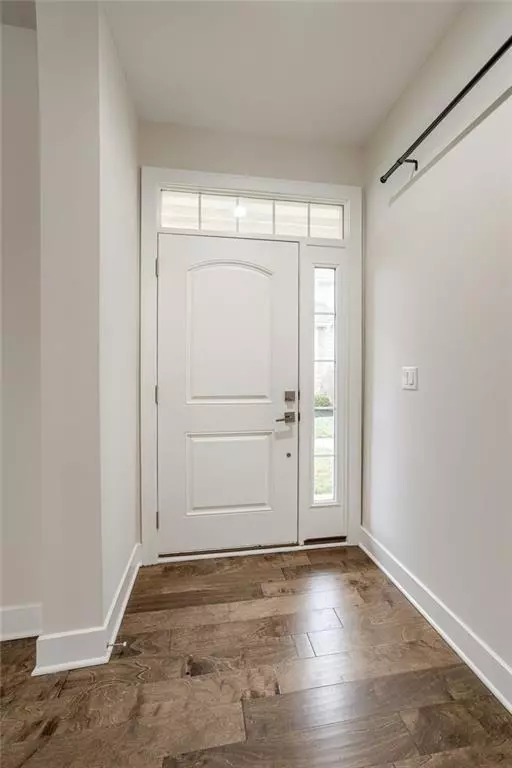For more information regarding the value of a property, please contact us for a free consultation.
Key Details
Sold Price $385,000
Property Type Multi-Family
Sub Type Townhouse
Listing Status Sold
Purchase Type For Sale
Square Footage 1,364 sqft
Price per Sqft $282
Subdivision Retreat At Maple Crest
MLS Listing ID 2476505
Sold Date 04/30/24
Style Traditional
Bedrooms 2
Full Baths 2
HOA Fees $360/mo
Originating Board hmls
Year Built 2019
Annual Tax Amount $4,588
Lot Size 2,835 Sqft
Acres 0.06508265
Property Description
Fabulous TRUE RANCH! This home is a end unit with an abundance of windows that create a lovely Light & Airy feeling. This Open floor plan and large kitchen is great for entertaining. White soft close cabinets and SS appliances include a large center island. The Primary bedroom has an en suite and walk in closet that is attached to the laundry room for ease. This home is completed with plantation shutters through out and a neutral palette that makes it move in ready!! There is a large unfinished basement that is stubbed for a bath should you want to finish it. The Retreat at Maple Crest Homes Association provides a easy life style by taking care of exterior maintenance, roofs, painting, mowing, trimming, fertilizing, snow removal, and includes your water bill. There is a private swimming pool in the community. All of this with easy access to BlueHawk Marketplace for shopping and dining, and adjacent to 69 Highway! Talk about Location, Location, Location!
Location
State KS
County Johnson
Rooms
Basement Egress Window(s), Full, Stubbed for Bath, Sump Pump
Interior
Interior Features Ceiling Fan(s), Kitchen Island, Pantry, Vaulted Ceiling, Walk-In Closet(s)
Heating Forced Air
Cooling Electric
Flooring Carpet, Tile, Wood
Fireplaces Number 1
Fireplaces Type Electric, Living Room
Fireplace Y
Appliance Dishwasher, Disposal, Microwave, Refrigerator, Built-In Electric Oven, Stainless Steel Appliance(s)
Laundry Bedroom Level, Laundry Room
Exterior
Garage true
Garage Spaces 2.0
Amenities Available Pool
Roof Type Composition
Building
Entry Level Ranch
Sewer City/Public
Water Public
Structure Type Stone Trim,Wood Siding
Schools
Elementary Schools Blue River
Middle Schools Blue Valley
High Schools Blue Valley
School District Blue Valley
Others
HOA Fee Include Building Maint,Curbside Recycle,Lawn Service,Management,Insurance,Roof Repair,Roof Replace,Snow Removal,Trash,Water
Ownership Private
Acceptable Financing Cash, Conventional, FHA, VA Loan
Listing Terms Cash, Conventional, FHA, VA Loan
Read Less Info
Want to know what your home might be worth? Contact us for a FREE valuation!

Our team is ready to help you sell your home for the highest possible price ASAP

GET MORE INFORMATION




