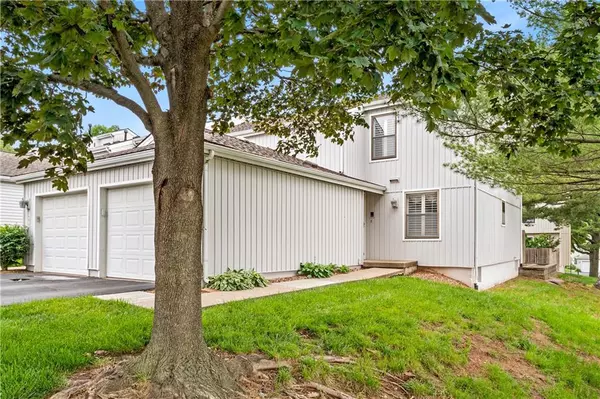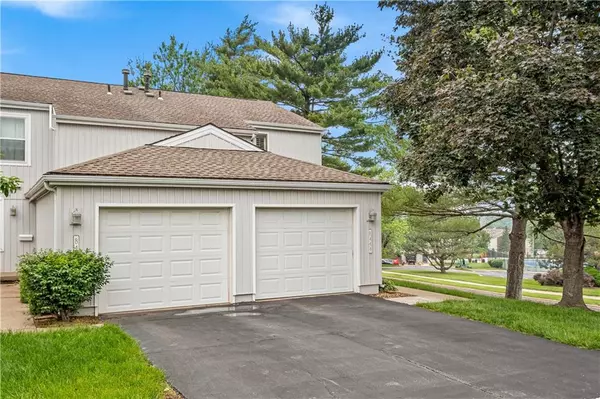For more information regarding the value of a property, please contact us for a free consultation.
Key Details
Sold Price $269,950
Property Type Single Family Home
Sub Type Half Duplex
Listing Status Sold
Purchase Type For Sale
Square Footage 1,980 sqft
Price per Sqft $136
Subdivision Overland View
MLS Listing ID 2485413
Sold Date 07/09/24
Style Traditional
Bedrooms 3
Full Baths 3
Half Baths 1
HOA Fees $336/mo
Originating Board hmls
Year Built 1973
Annual Tax Amount $2,431
Lot Size 1,347 Sqft
Acres 0.030922865
Property Description
It doesn’t get better than an end unit in a quaint cul-de-sac. This wonderfully maintained townhome offers 3 spacious bedrooms and incredible space. As you enter you are presented with a tiled entry and a lovely office or formal living room with wood floors and plantation shutters. This space offers the flexibility to make it your own. The kitchen offers great cabinet space with new cabinet doors offering a neutral decor. Don’t miss the wonderful appliances including a stainless-steel dishwasher, smooth top stove, built-in microwave, and great faux wood counter space. The formal dining room offers a mirrored wall, gorgeous chandelier, plantation shutters, and opens to the living room that presents you with a gorgeous fireplace with brick and tiled hearth. Don’t miss the access to the private patio that is fully fenced for your privacy. The master suite is perfectly nestled upstairs offering vaulted ceilings, 2 closets both wonderfully large, plantation shutters and opens to the master bathroom. The master bathroom is very spacious and opens to the master suite offering a walk-in shower. Don’t miss the spacious secondary bedroom offering custom closet organizers, 2-inch blinds and spacious room for all your needs. The full bathroom has been freshly updated with a new sealed bathroom tub and walls, single sink vanity and good storage. The finished lower level is wonderful offering great rec space for any type of room you choose to create whether that be an office, workout area or 4th bedroom with access to the full bathroom. The neighborhood amenities include club house, party room, swimming pool, tennis courts, snow removal, lawn maintenance, exterior maintenance, roofing and more! This is a must see with incredible access to shopping, restaurants, highways and more.
Location
State KS
County Johnson
Rooms
Other Rooms Entry, Family Room
Basement Egress Window(s), Finished, Full, Sump Pump
Interior
Interior Features All Window Cover, Ceiling Fan(s), Painted Cabinets, Vaulted Ceiling, Walk-In Closet(s)
Heating Forced Air
Cooling Electric
Flooring Carpet, Vinyl, Wood
Fireplaces Number 1
Fireplaces Type Living Room
Equipment See Remarks
Fireplace Y
Appliance Dishwasher, Disposal, Humidifier, Microwave, Built-In Electric Oven, Stainless Steel Appliance(s), Washer
Laundry In Basement, Lower Level
Exterior
Exterior Feature Storm Doors
Garage true
Garage Spaces 1.0
Fence Privacy, Wood
Amenities Available Clubhouse, Party Room, Play Area, Pool, Tennis Court(s)
Roof Type Composition
Building
Lot Description City Lot, Corner Lot, Cul-De-Sac
Entry Level 2 Stories
Sewer City/Public
Water Public
Structure Type Vinyl Siding
Schools
Elementary Schools Valley Park
Middle Schools Overland Trail
High Schools Blue Valley North
School District Blue Valley
Others
HOA Fee Include Curbside Recycle,Lawn Service,Management,Roof Repair,Roof Replace,Snow Removal,Trash,Water
Ownership Private
Acceptable Financing Cash, Conventional, FHA, VA Loan
Listing Terms Cash, Conventional, FHA, VA Loan
Read Less Info
Want to know what your home might be worth? Contact us for a FREE valuation!

Our team is ready to help you sell your home for the highest possible price ASAP

GET MORE INFORMATION




