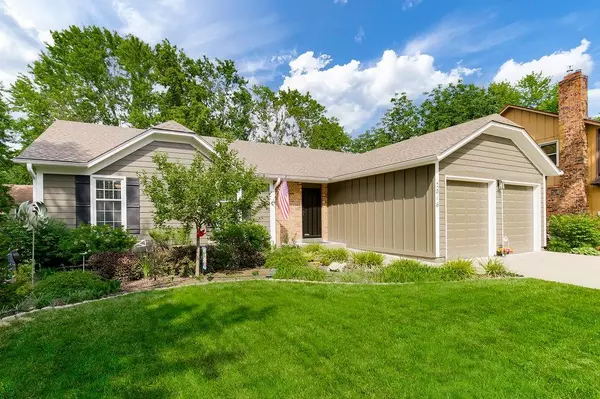For more information regarding the value of a property, please contact us for a free consultation.
Key Details
Sold Price $350,000
Property Type Single Family Home
Sub Type Single Family Residence
Listing Status Sold
Purchase Type For Sale
Square Footage 1,595 sqft
Price per Sqft $219
Subdivision Scarborough
MLS Listing ID 2492034
Sold Date 07/09/24
Style Traditional
Bedrooms 3
Full Baths 2
Originating Board hmls
Year Built 1983
Annual Tax Amount $3,891
Lot Size 9,032 Sqft
Acres 0.20734619
Property Description
Multiple Offers: Sellers have received multiple offers and have requested Final and Best Offers by 6:00 pm on Saturday, 6/8/24. Thank you!
Welcome to this meticulously cared-for Ranch Home, a true gem with inviting curb appeal, a uniqueness that sets it apart in this beautiful neighborhood. As you step inside, you'll immediately notice the rich oak floors that flow seamlessly throughout the main level, perfectly complemented by warm neutral colors that create a cozy and welcoming atmosphere.
The heart of this home is the kitchen, offering ample space for culinary adventures and a walk-in pantry that provides plenty of storage. Overhead night lights in both the kitchen and bathrooms add a touch of elegance and functionality, ensuring every space is well-lit and inviting. Touches of elegance permeate with a built in hutch in the dining room, soft close cabinets, and crisp and stately molding throughout.
The spacious living room is a highlight of the main level, featuring a charming brick fireplace that serves as a focal point and adds warmth and character to the space. It's the perfect place to relax with family or entertain guests.
Step outside into a gardener's delight—a spacious yet manageable backyard that's perfect for both relaxation and outdoor activities. The beautifully landscaped yard surrounds the thoughtfully designed deck, an ideal spot for entertaining or enjoying a quiet evening, while the outbuilding offers additional storage.
This home is not only beautiful on the inside but also enjoys a stunning location within a highly desirable neighborhood. With a starting price to behold, this Ranch Home is an exceptional opportunity to own a lovingly maintained property with all the features you could desire. Don't miss your chance to make this dream home your own.
Location
State KS
County Johnson
Rooms
Other Rooms Fam Rm Main Level, Family Room, Main Floor BR, Main Floor Master
Basement Concrete, Inside Entrance, Stubbed for Bath
Interior
Interior Features All Window Cover, Ceiling Fan(s), Kitchen Island, Pantry, Stained Cabinets, Vaulted Ceiling, Walk-In Closet(s)
Heating Natural Gas
Cooling Electric
Flooring Carpet, Wood
Fireplaces Number 1
Fireplaces Type Great Room
Fireplace Y
Appliance Dishwasher, Disposal, Built-In Electric Oven
Laundry Bedroom Level, Main Level
Exterior
Garage true
Garage Spaces 2.0
Fence Wood
Roof Type Composition
Building
Lot Description City Lot, Level
Entry Level Ranch
Sewer City/Public
Water Public
Structure Type Vinyl Siding
Schools
Elementary Schools Scarborough
Middle Schools Indian Trail
High Schools Olathe South
School District Olathe
Others
Ownership Private
Acceptable Financing Cash, Conventional, FHA, VA Loan
Listing Terms Cash, Conventional, FHA, VA Loan
Read Less Info
Want to know what your home might be worth? Contact us for a FREE valuation!

Our team is ready to help you sell your home for the highest possible price ASAP

GET MORE INFORMATION




