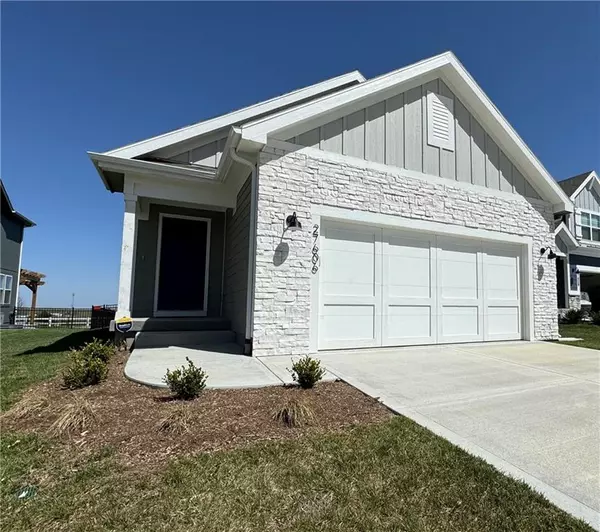For more information regarding the value of a property, please contact us for a free consultation.
Key Details
Sold Price $359,900
Property Type Single Family Home
Sub Type Single Family Residence
Listing Status Sold
Purchase Type For Sale
Square Footage 1,914 sqft
Price per Sqft $188
Subdivision Arcadia
MLS Listing ID 2481925
Sold Date 07/03/24
Style Contemporary
Bedrooms 3
Full Baths 3
HOA Fees $60/mo
Originating Board hmls
Year Built 2022
Annual Tax Amount $5,000
Lot Size 6,005 Sqft
Acres 0.13785583
Property Description
Welcome to your dream home located in the serene setting of Lake Lotawana, and Foxberry Estates. This stunning new construction property offers the perfect blend of modern luxury and tranquility and is situated in a highly desirable, newly established neighborhood. This home boasts exceptional craftsmanship and attention to detail and features a spacious open floor plan ideal for entertaining. Your gourmet kitchen with high-end stainless-steel appliances, stunning countertops, and ample storage space will truly impress. The bright and airy living room showcasing large windows offers abundant natural lighting throughout the living space. Ready to unwind? At the end of your day retire to your new luxurious master suite featuring a walk-in closet and en-suite bathroom. Two additional bedrooms with generous closet space, and two additional full bathrooms offers this home inhabitants plenty of available space for everyone. Also featuring fully finished basement, irrigated lawn, private fenced backyard, and much more! Nestled in the charming community of Foxberry Estates, this property offers the perfect blend of peaceful living and convenient access to local amenities. Check out the on-site pool and conference center available exclusively for Foxberry residents! Don't miss out on the opportunity to make this exquisite new construction home yours. Schedule your private viewing today and experience luxury living at its finest in Lake Lotawana, Missouri.
Location
State MO
County Jackson
Rooms
Other Rooms Great Room, Main Floor BR, Main Floor Master
Basement Egress Window(s), Full, Sump Pump
Interior
Interior Features Kitchen Island, Pantry, Smart Thermostat, Walk-In Closet(s)
Heating Forced Air
Cooling Electric
Flooring Carpet, Luxury Vinyl Tile, Wood
Fireplace Y
Appliance Dishwasher, Humidifier, Microwave, Free-Standing Electric Oven, Stainless Steel Appliance(s)
Laundry Bedroom Level, Laundry Room
Exterior
Garage true
Garage Spaces 2.0
Amenities Available Clubhouse, Party Room, Play Area, Pool, Trail(s)
Roof Type Composition
Building
Lot Description City Limits
Entry Level Ranch
Sewer City/Public
Water Public
Structure Type Frame,Stone Trim
Schools
Elementary Schools Woodland
Middle Schools East Trails
High Schools Lee'S Summit
School District Lee'S Summit
Others
Ownership Private
Acceptable Financing Cash, Conventional, VA Loan
Listing Terms Cash, Conventional, VA Loan
Read Less Info
Want to know what your home might be worth? Contact us for a FREE valuation!

Our team is ready to help you sell your home for the highest possible price ASAP

GET MORE INFORMATION




