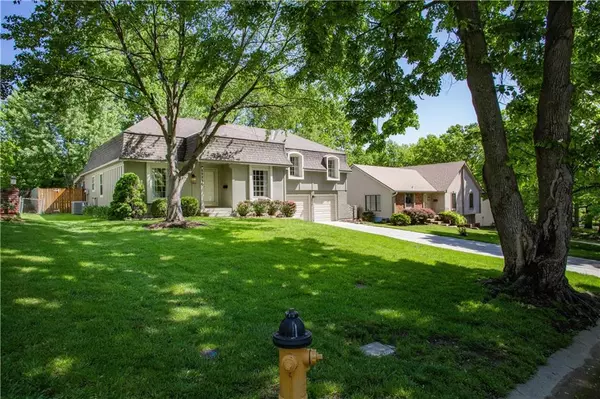For more information regarding the value of a property, please contact us for a free consultation.
Key Details
Sold Price $455,000
Property Type Single Family Home
Sub Type Single Family Residence
Listing Status Sold
Purchase Type For Sale
Square Footage 2,717 sqft
Price per Sqft $167
Subdivision Oak Park
MLS Listing ID 2487608
Sold Date 07/02/24
Style Traditional
Bedrooms 4
Full Baths 2
Half Baths 1
HOA Fees $20/ann
Originating Board hmls
Year Built 1970
Annual Tax Amount $3,638
Lot Size 9,250 Sqft
Acres 0.21235079
Property Description
Welcome to your dream home in the wonderful Oak Park subdivision! Step inside to discover a haven of modern luxury where every detail has been meticulously attended to. As you walk in you will find a large office and dining room that leads into the light filled living room. The renovated kitchen is a chef's delight, featuring a mix of granite and butcher block countertops, stainless steel appliances, a large pantry, and ample cabinet space. Head upstairs to four great size bedrooms, two full bathrooms including a large primary suite. This home is truly move-in ready, and also features a two car garage, wonderful sunroom off the kitchen which leads to a new deck, outdoor kitchen, backyard and fire pit. Downstairs, the finished basement offers plenty of versatility, providing the perfect setting for a home theater, game room, or additional living area. Other great updates include a 3 year old HVAC, 5 year old roof, new flooring through entire home, new paint (interior & exterior), new fixtures, and extra blown in insulation. Don't miss your chance to make this exceptional property your own!
Location
State KS
County Johnson
Rooms
Other Rooms Formal Living Room, Recreation Room, Sun Room
Basement Full, Garage Entrance
Interior
Interior Features Cedar Closet, Ceiling Fan(s), Pantry, Walk-In Closet(s)
Heating Natural Gas
Cooling Electric
Flooring Carpet, Luxury Vinyl Plank
Fireplaces Number 1
Fireplaces Type Gas, Great Room
Fireplace Y
Appliance Dishwasher, Disposal, Dryer, Exhaust Hood, Refrigerator, Built-In Electric Oven, Washer
Laundry Laundry Room, Off The Kitchen
Exterior
Garage true
Garage Spaces 2.0
Fence Metal, Wood
Roof Type Composition
Building
Lot Description City Lot
Entry Level Side/Side Split
Sewer City/Public
Water Public
Structure Type Brick Trim,Frame
Schools
Elementary Schools Oak Park Carpenter
Middle Schools Indian Woods
High Schools Sm South
School District Shawnee Mission
Others
Ownership Private
Acceptable Financing Cash, Conventional, FHA, VA Loan
Listing Terms Cash, Conventional, FHA, VA Loan
Read Less Info
Want to know what your home might be worth? Contact us for a FREE valuation!

Our team is ready to help you sell your home for the highest possible price ASAP

GET MORE INFORMATION




