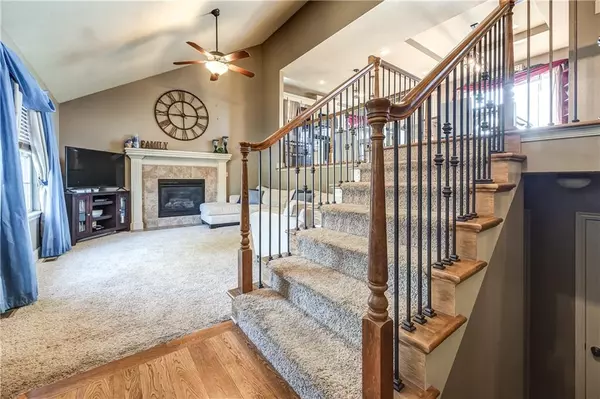For more information regarding the value of a property, please contact us for a free consultation.
Key Details
Sold Price $300,000
Property Type Single Family Home
Sub Type Single Family Residence
Listing Status Sold
Purchase Type For Sale
Square Footage 1,590 sqft
Price per Sqft $188
Subdivision Woodbury Village
MLS Listing ID 2484176
Sold Date 06/28/24
Style Traditional
Bedrooms 3
Full Baths 3
Originating Board hmls
Year Built 2007
Annual Tax Amount $2,945
Lot Size 0.283 Acres
Acres 0.2825987
Property Description
***ALL BEST AND FINAL OFFERS DUE NO LATER THAN 3 PM, 4/26/2024!*** As you step into the warmth of this inviting home, it becomes apparent that every corner has been thoughtfully crafted to embrace the essence of a space conducive to togetherness. The family room with its openness to the kitchen fosters connection. The kitchen has been beautifully updated with granite and white cabinetry. Step outside onto the freshly stained deck to grill or enjoy a meal outside. This level features the primary bedroom with a spacious bathroom, 2 other bedrooms and a laundry room. The lower level features a finished rec room, a versatile space perfect for entertainment or quiet retreats. There is a full bathroom and a finished bonus room just down the stairs, ideal for a guest room or office. You will love the large, fenced backyard that backs to greenspace and quality time will be spent on the backyard patio at the firepit. Convenience meets community in this idyllic location, where proximity to amenities like shopping at Adams Dairy/Coronado and recreational gems like Lake Remembrance and Blue Springs Dog Park enrich daily life. With its proximity to schools, easy access to highways like 70, and a quiet, secluded street with limited through traffic, this is more than just a house—it's a place to build a life!
Location
State MO
County Jackson
Rooms
Other Rooms Great Room, Main Floor BR, Main Floor Master, Media Room
Basement Basement BR, Finished, Sump Pump, Walk Out
Interior
Interior Features Ceiling Fan(s), Kitchen Island, Vaulted Ceiling, Whirlpool Tub
Heating Forced Air
Cooling Electric
Flooring Carpet, Wood
Fireplaces Number 1
Fireplaces Type Gas Starter, Living Room
Fireplace Y
Appliance Dishwasher, Disposal, Microwave, Built-In Electric Oven
Laundry Laundry Room, Main Level
Exterior
Exterior Feature Storm Doors
Garage true
Garage Spaces 2.0
Fence Privacy, Wood
Roof Type Composition
Building
Lot Description City Limits, Level
Entry Level Front/Back Split,Split Entry
Sewer City/Public
Water Public
Structure Type Brick Trim,Wood Siding
Schools
Elementary Schools Prairie Branch
Middle Schools Grain Valley North
High Schools Grain Valley
School District Grain Valley
Others
HOA Fee Include No Amenities
Ownership Private
Acceptable Financing Cash, Conventional, FHA, VA Loan
Listing Terms Cash, Conventional, FHA, VA Loan
Read Less Info
Want to know what your home might be worth? Contact us for a FREE valuation!

Our team is ready to help you sell your home for the highest possible price ASAP

GET MORE INFORMATION




