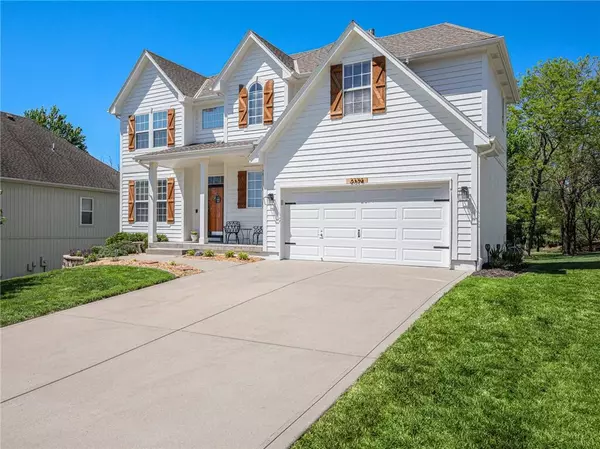For more information regarding the value of a property, please contact us for a free consultation.
Key Details
Sold Price $450,000
Property Type Single Family Home
Sub Type Single Family Residence
Listing Status Sold
Purchase Type For Sale
Square Footage 2,735 sqft
Price per Sqft $164
Subdivision Persimmon Hill
MLS Listing ID 2485448
Sold Date 06/26/24
Style Traditional
Bedrooms 4
Full Baths 2
Half Baths 2
HOA Fees $33/ann
Originating Board hmls
Year Built 2003
Annual Tax Amount $5,207
Lot Size 0.296 Acres
Acres 0.2957989
Property Description
This lovely 2-story home has 4 bedrooms, 2 full baths, and 2 half baths. The property is situated on a family friendly cul-de-sac with a big back yard and mature trees for privacy. The main level is open with lots of natural light, and the kitchen walks out to a big deck. Upstairs a big primary suite has his & hers closets and a luxurious bath with a beautiful updated shower. Three additional bedrooms are upstairs, along with a second full bath. The laundry is also on the bedroom level! On the lower level you'll find even more space with a finished basement that includes a large rec room and another half bath. What a wonderful neighborhood to call home! Located in western Olathe, Persimmon Hill is close to Lake Olathe and Prairie Center Park with shopping, dining amenities and access to K-7 Hwy, K-10 Hwy, and I-35 just a short drive away. Amenities include a large community lake with fishing for residents, 35 acres of manicured greenspace with walking trails, and forested landscapes, 3 pools (within easy walking distance!), a tennis court, and two playgrounds. Three schools are located within the neighborhood (elementary, middle, and high school).
Location
State KS
County Johnson
Rooms
Other Rooms Recreation Room
Basement Daylight, Finished, Full, Sump Pump
Interior
Interior Features Ceiling Fan(s), Painted Cabinets, Pantry, Smart Thermostat, Vaulted Ceiling, Walk-In Closet(s)
Heating Natural Gas
Cooling Electric
Flooring Carpet, Luxury Vinyl Plank, Tile
Fireplaces Number 1
Fireplaces Type Family Room
Fireplace Y
Appliance Dishwasher, Disposal, Exhaust Hood, Microwave, Refrigerator, Built-In Electric Oven, Free-Standing Electric Oven, Stainless Steel Appliance(s)
Laundry Bedroom Level, Laundry Room
Exterior
Garage true
Garage Spaces 2.0
Amenities Available Play Area, Pool, Tennis Court(s), Trail(s)
Roof Type Composition
Building
Lot Description Sprinkler-In Ground, Treed
Entry Level 2 Stories
Sewer City/Public
Water Public
Structure Type Wood Siding
Schools
Elementary Schools Prairie Center
Middle Schools Mission Trail
High Schools Olathe West
School District Olathe
Others
Ownership Private
Acceptable Financing Cash, Conventional, VA Loan
Listing Terms Cash, Conventional, VA Loan
Read Less Info
Want to know what your home might be worth? Contact us for a FREE valuation!

Our team is ready to help you sell your home for the highest possible price ASAP

GET MORE INFORMATION




