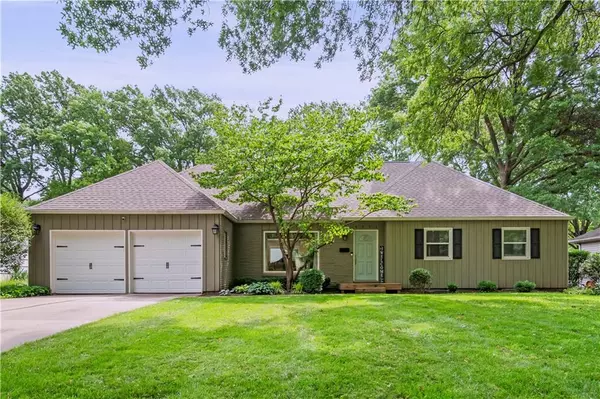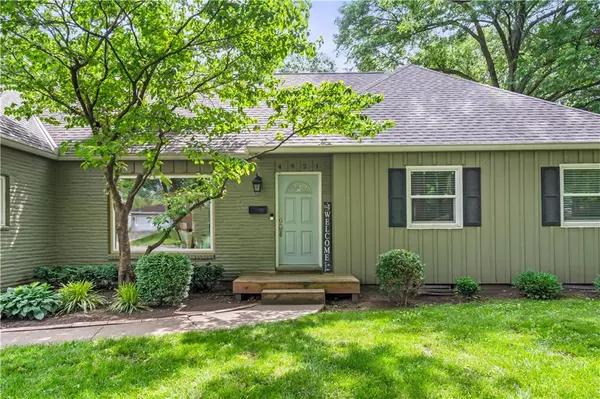For more information regarding the value of a property, please contact us for a free consultation.
Key Details
Sold Price $525,000
Property Type Single Family Home
Sub Type Single Family Residence
Listing Status Sold
Purchase Type For Sale
Square Footage 2,356 sqft
Price per Sqft $222
Subdivision Fairway Manor
MLS Listing ID 2489550
Sold Date 06/21/24
Style Traditional
Bedrooms 3
Full Baths 2
Originating Board hmls
Year Built 1956
Annual Tax Amount $7,825
Lot Size 0.280 Acres
Acres 0.28
Property Description
Gorgeous and completely remodeled ranch in the coveted Fairway Manor neighborhood on over a 1/4-acre lot! This ideal location is just blocks from the Fairway shops and minutes from the Country Club Plaza, Woodside Club & Pool, Brookside, PV shops, Downtown KC, and more! Completely renovated in 2018, including HVAC, floors, and hardware, this home boasts additional updates such as brand new Pella windows, a primary bathroom update, and a full privacy fence. The main level features an open-concept, light, and bright kitchen with marble quartz countertops, a stylish tile backsplash, a walk-in pantry, a large custom island, main-level laundry, a large double vanity hall bath, formal dining off the kitchen, and newly finished hardwood floors. The finished lower level is extra spacious, perfect for a large entertainment area, office space, playroom, or workout room. The sliding back door leads to a large backyard with a privacy fence and patio, perfect for entertaining! Enjoy living just blocks from the Fairway shops, including Front Range Coffee, Hen House grocery, & more!
Location
State KS
County Johnson
Rooms
Other Rooms Formal Living Room, Main Floor BR, Main Floor Master, Recreation Room
Basement Concrete, Finished, Inside Entrance
Interior
Interior Features Kitchen Island, Painted Cabinets, Pantry
Heating Forced Air
Cooling Attic Fan, Electric
Flooring Wood
Fireplace N
Appliance Dishwasher, Disposal, Microwave, Built-In Electric Oven, Stainless Steel Appliance(s)
Laundry Laundry Room, Main Level
Exterior
Exterior Feature Sat Dish Allowed
Garage true
Garage Spaces 2.0
Fence Metal, Wood
Roof Type Composition
Building
Lot Description City Lot, Level
Entry Level Ranch
Sewer City/Public
Water Public
Structure Type Brick Trim,Wood Siding
Schools
Elementary Schools Roesland
Middle Schools Indian Hills
High Schools Sm North
School District Shawnee Mission
Others
Ownership Private
Acceptable Financing Cash, Conventional, FHA, VA Loan
Listing Terms Cash, Conventional, FHA, VA Loan
Read Less Info
Want to know what your home might be worth? Contact us for a FREE valuation!

Our team is ready to help you sell your home for the highest possible price ASAP

GET MORE INFORMATION




