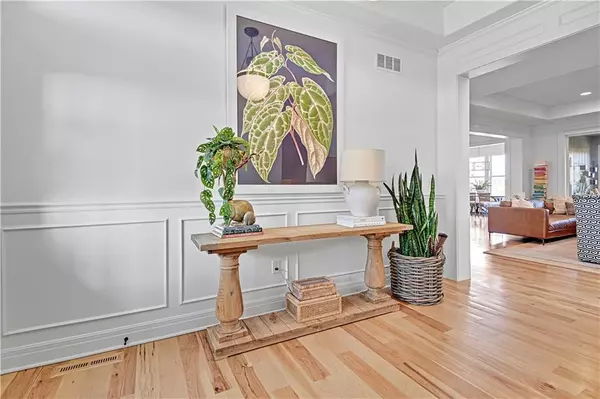For more information regarding the value of a property, please contact us for a free consultation.
Key Details
Sold Price $799,000
Property Type Single Family Home
Sub Type Single Family Residence
Listing Status Sold
Purchase Type For Sale
Square Footage 4,086 sqft
Price per Sqft $195
Subdivision Wilshire Ridge
MLS Listing ID 2478939
Sold Date 06/18/24
Style Traditional
Bedrooms 5
Full Baths 4
Half Baths 1
HOA Fees $125/ann
Originating Board hmls
Year Built 2018
Annual Tax Amount $7,520
Lot Size 9,590 Sqft
Acres 0.2201561
Property Description
Do not miss this STUNNING 2-story Roeser built home in sought-after Wilshire Ridge! This Cooper Floor Plan features DESIGNER selections around every corner, from the perfectly picked paint colors and décor to the absolutely gorgeous natural wood floors throughout the main and upstairs levels. You will be TRULY IMPRESSED! The sellers just finished the lower level and put over 100K in selections into this GORGEOUS space, complete with a full wet bar, open entertainment space with built-in media cabinetry, an additional bedroom, and an impeccably designed full bathroom. As you enter the home, you will be amazed by the gorgeous recently remodeled office with black built-in cabinetry and gold lighting and accents, providing a warm and luxurious workspace sure to make you want to work from home! The open main level greets you with a large living room with windows open to the cozy and charm-filled screened-in porch. The large designer kitchen is every entertainer's dream. Opening to the living room and dining space, it features a large central quartz island, black soapstone countertops, stainless steel appliances, and a walk-in pantry behind the kitchen and off the “drop zone” space featuring hooks and cubbies perfect for hidden organization. Make your way upstairs to the beautifully appointed and large master suite with a spa-like bathroom featuring a large walk-in closet, dual head shower, jetted tub, and granite vanities. Off the upstairs hall, you’ll find three additional bedrooms, two bathrooms, a game room loft space, and the laundry room. Relax outdoors in the screened-in porch or sit by the fire pit in your perfectly landscaped and fenced oasis. Also, enjoy the many neighborhood amenities, including the pool with slide, play area, and clubhouse. This home is in the Blue Valley school district – Cedar Hills Elementary, Pleasant Ridge Middle, and BVW high school all within walking distance!
Location
State KS
County Johnson
Rooms
Other Rooms Breakfast Room, Den/Study, Enclosed Porch, Exercise Room, Formal Living Room, Great Room, Media Room, Mud Room, Office, Recreation Room
Basement Basement BR, Finished, Full
Interior
Interior Features Ceiling Fan(s), Kitchen Island, Painted Cabinets, Pantry, Vaulted Ceiling, Walk-In Closet(s), Wet Bar
Heating Forced Air
Cooling Electric
Flooring Carpet, Tile, Wood
Fireplaces Number 1
Fireplaces Type Great Room
Fireplace Y
Appliance Cooktop, Dishwasher, Disposal, Exhaust Hood, Microwave, Refrigerator, Stainless Steel Appliance(s)
Laundry Bedroom Level, Upper Level
Exterior
Garage true
Garage Spaces 3.0
Fence Metal
Amenities Available Clubhouse, Other, Play Area, Pool
Roof Type Composition
Building
Lot Description Level, Sprinkler-In Ground
Entry Level 2 Stories
Sewer City/Public
Water Public
Structure Type Stucco & Frame
Schools
Elementary Schools Cedar Hills
Middle Schools Pleasant Ridge
High Schools Blue Valley West
School District Blue Valley
Others
HOA Fee Include Other,Trash
Ownership Estate/Trust
Acceptable Financing Cash, Conventional
Listing Terms Cash, Conventional
Read Less Info
Want to know what your home might be worth? Contact us for a FREE valuation!

Our team is ready to help you sell your home for the highest possible price ASAP

GET MORE INFORMATION




