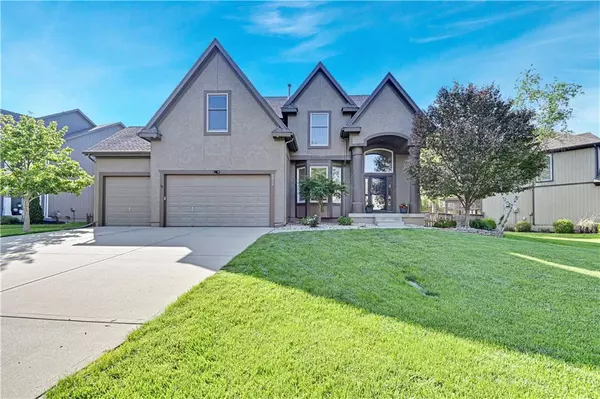For more information regarding the value of a property, please contact us for a free consultation.
Key Details
Sold Price $639,000
Property Type Single Family Home
Sub Type Single Family Residence
Listing Status Sold
Purchase Type For Sale
Square Footage 4,003 sqft
Price per Sqft $159
Subdivision The Wilderness
MLS Listing ID 2487338
Sold Date 06/05/24
Style Traditional
Bedrooms 4
Full Baths 3
Half Baths 1
HOA Fees $106/ann
Originating Board hmls
Year Built 2001
Annual Tax Amount $5,589
Lot Size 10,688 Sqft
Acres 0.24536271
Property Description
This stunning home offers a host of upgrades, including new carpet, paint, and marble flooring in the half bath. With new wide plank white oak hardwoods and a re-tiled fireplace, the home exudes elegance. Enjoy an open floor plan with a kitchen featuring stainless appliances, granite countertops, and adjoining hearth and great rooms. Move-in ready, the home boasts newer HVAC and a finished lower level with a bar, perfect for entertaining. Ample storage throughout ensures organization. Retreat to the primary suite with a sitting area and luxurious bath featuring a slate shower. Step outside to the fenced backyard with deck, mature trees, and plenty of space for outdoor enjoyment. This home is a must-see!
Location
State KS
County Johnson
Rooms
Other Rooms Entry, Great Room, Recreation Room, Sitting Room
Basement Egress Window(s), Finished
Interior
Interior Features Ceiling Fan(s), Kitchen Island, Pantry, Vaulted Ceiling, Walk-In Closet(s), Whirlpool Tub
Heating Natural Gas
Cooling Electric
Flooring Carpet, Marble, Wood
Fireplaces Number 2
Fireplaces Type Great Room, Hearth Room, Master Bedroom
Fireplace Y
Appliance Dishwasher, Disposal, Refrigerator, Built-In Oven
Laundry Main Level
Exterior
Garage true
Garage Spaces 3.0
Fence Wood
Amenities Available Pool
Roof Type Composition
Building
Lot Description Level
Entry Level 2 Stories
Sewer City/Public
Water Public
Structure Type Stucco & Frame
Schools
Elementary Schools Blue River
Middle Schools Blue Valley
High Schools Blue Valley
School District Blue Valley
Others
Ownership Private
Acceptable Financing Cash, Conventional
Listing Terms Cash, Conventional
Read Less Info
Want to know what your home might be worth? Contact us for a FREE valuation!

Our team is ready to help you sell your home for the highest possible price ASAP

GET MORE INFORMATION




