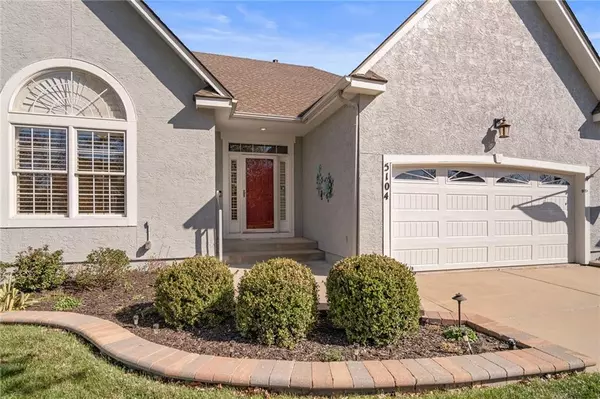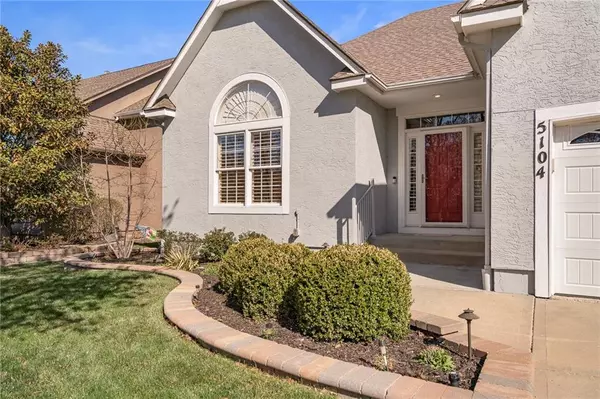For more information regarding the value of a property, please contact us for a free consultation.
Key Details
Sold Price $499,000
Property Type Single Family Home
Sub Type Villa
Listing Status Sold
Purchase Type For Sale
Square Footage 2,300 sqft
Price per Sqft $216
Subdivision The Wilderness
MLS Listing ID 2475867
Sold Date 06/03/24
Style Traditional
Bedrooms 3
Full Baths 3
HOA Fees $158/mo
Originating Board hmls
Year Built 2003
Annual Tax Amount $5,469
Lot Size 6,750 Sqft
Acres 0.15495868
Property Description
NEW PRICE...GREAT VALUE JUST WAITING FOR YOU....PLUS NEW ROOF COMING SOON!!
This patio villa is amazing with many updates. The newly renovated white kitchen in 2020 offers fantastic features including quartz countertops, under cabinet lighting, high end overhead lighting, which creates an inviting space for culinary adventures. The new carpet on the main level and newly painted great room creates a fresh and cozy atmosphere. With two bedrooms on the main level and an additional bedroom and bathroom in the finished basement, along with the upgraded primary bath, this villa offers comfort for all lifestyles. Relax and entertain on the stunning patio featuring permanent seating, surrounded by meticulously manicured greenery, providing the perfect backdrop for outdoor gatherings and moments of serenity. Don't miss the chance to make this remarkable property your new home.
Transfer expense for the Buyer:
Wilderness: $150.00
Enclave: $1,500.00
Home Association Dues:
Wilderness: $1,000 Per Year (PD $250 Quarterly)
Enclave: $75.00 Per Month
NOTE: DISCLOSURE IS BEING REVISED
Location
State KS
County Johnson
Rooms
Other Rooms Great Room, Main Floor BR, Main Floor Master
Basement Concrete, Full, Partial
Interior
Interior Features Ceiling Fan(s), Kitchen Island, Pantry, Prt Window Cover, Walk-In Closet(s), Whirlpool Tub
Heating Forced Air, Zoned
Cooling Electric
Flooring Carpet, Ceramic Floor, Wood
Fireplaces Number 1
Fireplaces Type Gas, Great Room
Fireplace Y
Laundry Main Level, Off The Kitchen
Exterior
Garage true
Garage Spaces 2.0
Amenities Available Pool
Roof Type Composition
Building
Lot Description Cul-De-Sac, Sprinkler-In Ground, Treed
Entry Level Reverse 1.5 Story
Sewer City/Public
Water Public
Structure Type Stucco & Frame
Schools
Elementary Schools Blue River
High Schools Blue Valley
School District Blue Valley
Others
HOA Fee Include Lawn Service,Snow Removal,Trash
Ownership Private
Acceptable Financing Cash, Conventional, FHA, VA Loan
Listing Terms Cash, Conventional, FHA, VA Loan
Read Less Info
Want to know what your home might be worth? Contact us for a FREE valuation!

Our team is ready to help you sell your home for the highest possible price ASAP

GET MORE INFORMATION




