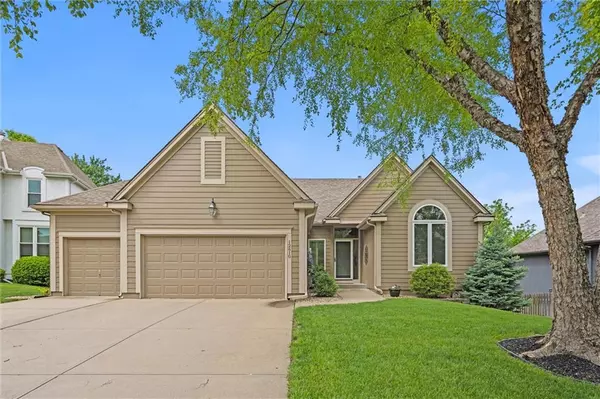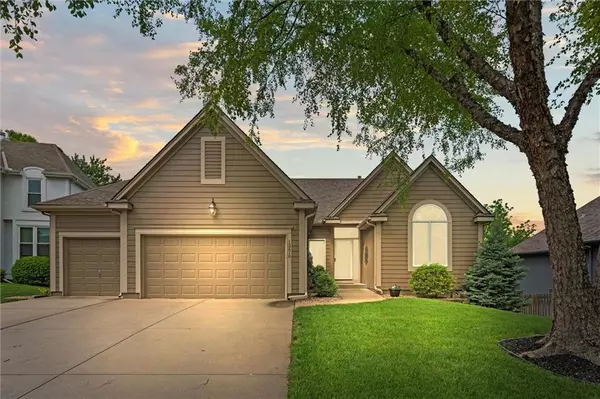For more information regarding the value of a property, please contact us for a free consultation.
Key Details
Sold Price $550,000
Property Type Single Family Home
Sub Type Single Family Residence
Listing Status Sold
Purchase Type For Sale
Square Footage 2,627 sqft
Price per Sqft $209
Subdivision Fairway Woods
MLS Listing ID 2486088
Sold Date 06/03/24
Style Traditional
Bedrooms 3
Full Baths 3
HOA Fees $66/ann
Year Built 1996
Annual Tax Amount $5,941
Lot Size 8,582 Sqft
Acres 0.19701561
Lot Dimensions 74x119
Property Description
Welcome Home! You won't want to miss this amazing opportunity to live in the coveted Fairway Woods neighborhood in a prime Overland Park location. This wonderful reverse 1.5 story home has an inviting open floor plan with tons of natural light! Enjoy the morning shade on the back deck this summer with the updated composite decking and new pergola. Laundry room is conveniently located on the main floor. Updated kitchen cabinets with a well sized walk-in pantry. Primary suite with a newly updated primary bathroom and two walk-in closets. Finished walk-out lower level with one true bedroom and a fourth non-conforming bedroom, perfect for a home office or flex space! Full bath in the basement and tons of storage space. Enjoy the back patio for grilling out this summer and just a few steps away from the neighborhood pool. Come check it out!
Location
State KS
County Johnson
Rooms
Other Rooms Family Room, Formal Living Room, Main Floor Master, Office
Basement Basement BR, Finished, Walk Out
Interior
Interior Features Ceiling Fan(s), Painted Cabinets, Pantry, Prt Window Cover, Vaulted Ceiling, Walk-In Closet(s)
Heating Forced Air
Cooling Electric
Flooring Carpet, Wood
Fireplaces Number 1
Fireplaces Type Gas Starter, Hearth Room, Living Room
Fireplace Y
Appliance Dishwasher, Disposal, Exhaust Hood, Microwave, Built-In Oven, Built-In Electric Oven
Laundry Main Level, Off The Kitchen
Exterior
Garage true
Garage Spaces 3.0
Fence Wood
Amenities Available Clubhouse, Party Room, Pool, Trail(s)
Roof Type Wood Shingle
Building
Lot Description Adjoin Greenspace, Cul-De-Sac, Sprinkler-In Ground
Entry Level Ranch,Reverse 1.5 Story
Sewer City/Public
Water Public
Structure Type Frame
Schools
Elementary Schools Pleasant Ridge
Middle Schools California Trail
High Schools Olathe East
School District Olathe
Others
HOA Fee Include Trash
Ownership Private
Acceptable Financing Cash, Conventional, FHA, VA Loan
Listing Terms Cash, Conventional, FHA, VA Loan
Read Less Info
Want to know what your home might be worth? Contact us for a FREE valuation!

Our team is ready to help you sell your home for the highest possible price ASAP

GET MORE INFORMATION




