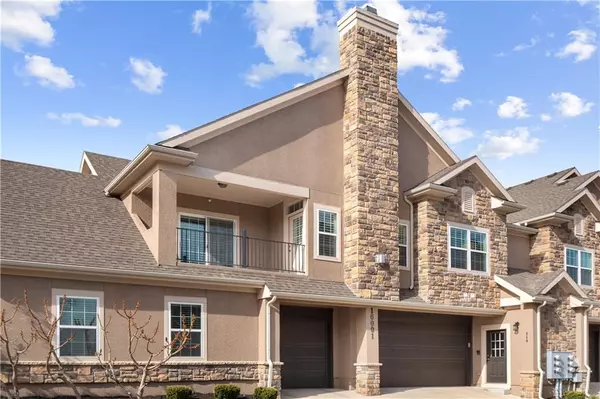For more information regarding the value of a property, please contact us for a free consultation.
Key Details
Sold Price $330,000
Property Type Multi-Family
Sub Type Condominium
Listing Status Sold
Purchase Type For Sale
Square Footage 1,123 sqft
Price per Sqft $293
Subdivision Wilderness- Haven
MLS Listing ID 2482026
Sold Date 05/29/24
Style Traditional
Bedrooms 2
Full Baths 2
HOA Fees $310/mo
Year Built 2019
Annual Tax Amount $3,680
Lot Size 0.527 Acres
Acres 0.5268595
Property Description
Stunning upper-floor unit offers a harmonious blend of contemporary design and comfort. The open-concept layout seamlessly connects the living room, dining area, and kitchen, creating an ideal space for both relaxation and entertaining.The elegant kitchen features custom cabinets and stunning granite countertops. Plantation shutters adorn every window, adding a touch of charm and elegance to the modern interior. The primary suite includes a luxurious ensuite bathroom, complete with a double vanity featuring quartz countertops, spacious walk-in shower, and contemporary fixtures. The second bedroom offers flexibility for guests or a home office. A full guest bathroom, featuring modern finishes and a bathtub/shower combination, serves this bedroom and doubles as a convenient powder room for visitors. In addition to its many features, this condominium boasts not just one, but two spacious walk-in closets. From the stainless steel refrigerator in the kitchen to the washer and dryer tucked away in a dedicated laundry area, every essential appliance stays with the home, ready for immediate use. A covered patio provides a serene space to unwind. The 2 car garage includes a storm shelter, custom workbench and generous storage shelving. With its contemporary design, upscale finishes, and desirable location, this condominium offers the perfect blend of sophistication and comfort. Amenities include trails, clubhouse, sport court, exercise room, movie theater, game room, swimming pool and more. Close to highways, restaurants and shopping.
Location
State KS
County Johnson
Rooms
Other Rooms Breakfast Room
Basement Other
Interior
Interior Features Ceiling Fan(s), Custom Cabinets, Pantry, Walk-In Closet(s)
Heating Forced Air
Cooling Electric
Flooring Wood
Fireplaces Number 1
Fireplaces Type Living Room
Fireplace Y
Appliance Dishwasher, Disposal, Dryer, Exhaust Hood, Microwave, Refrigerator, Built-In Electric Oven, Stainless Steel Appliance(s)
Laundry Main Level
Exterior
Garage true
Garage Spaces 2.0
Amenities Available Clubhouse, Exercise Room, Pool, Trail(s)
Roof Type Composition
Building
Lot Description Other
Entry Level Raised Ranch
Sewer City/Public
Water Public
Structure Type Stone Trim,Stucco
Schools
Elementary Schools Blue River
Middle Schools Blue Valley
High Schools Blue Valley
School District Blue Valley
Others
HOA Fee Include All Amenities,Building Maint,Lawn Service,Snow Removal,Trash,Water
Ownership Private
Acceptable Financing Cash, Conventional, FHA
Listing Terms Cash, Conventional, FHA
Read Less Info
Want to know what your home might be worth? Contact us for a FREE valuation!

Our team is ready to help you sell your home for the highest possible price ASAP

GET MORE INFORMATION




