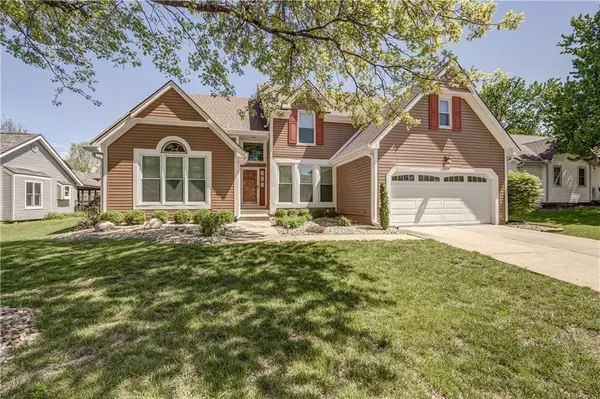For more information regarding the value of a property, please contact us for a free consultation.
Key Details
Sold Price $425,000
Property Type Single Family Home
Sub Type Single Family Residence
Listing Status Sold
Purchase Type For Sale
Square Footage 2,562 sqft
Price per Sqft $165
Subdivision Woodsonia
MLS Listing ID 2480057
Sold Date 05/23/24
Style Traditional
Bedrooms 4
Full Baths 2
Half Baths 1
HOA Fees $39/ann
Annual Tax Amount $5,495
Lot Size 9,579 Sqft
Acres 0.21990359
Property Description
Welcome to this rare 1.5 story home in Woodsonia. Unwind in the inviting living room, enhanced by a charming brick-accented double-sided fireplace, perfect for cozy evenings. The hearth / breakfast area is a wonderful place to enjoy your morning coffee. The kitchen is a chef's dream, boasting Frigidaire stainless steel appliances, granite counters, stainless steel appliances, beautiful hardwood floors, and a pantry. The refrigerator is included for your convenience. Entertain with elegance in the formal dining room, creating cherished moments with family and friends. Retreat to the main floor master bedroom complete with a huge walk-in closet. The spacious master bath features a gorgeous shower, separate tub, and dual vanities. The second level boasts three secondary bedrooms all with large walk-in closets, a quaint loft area and a second full bath. There are multiple attic access points for additional storage as well. Main floor laundry room comes with the washer and dryer and is thoughtfully equipped with built-ins and a corner countertop. The basement presents an excellent opportunity for expansion, allowing you to personalize the space with your own unique finishes. The built-in shelving and work bench make it an ideal workshop and storage space too. The fenced backyard with an extended patio connected to custom landscaping adds to the allure, creating a perfect setting for outdoor entertaining. The property has seen multiple updates over the years, including new siding and gutter covers in the Fall of 2022. Due to recent hail storm, brand new roof and garage door.
Location
State KS
County Johnson
Rooms
Other Rooms Balcony/Loft, Main Floor Master
Basement Concrete, Full, Inside Entrance, Unfinished
Interior
Interior Features Ceiling Fan(s), Pantry, Stained Cabinets, Vaulted Ceiling, Walk-In Closet(s)
Heating Electric
Cooling Electric
Flooring Carpet, Tile, Wood
Fireplaces Number 1
Fireplaces Type Gas, Gas Starter, Hearth Room, Living Room, See Through
Fireplace Y
Appliance Dishwasher, Disposal, Dryer, Microwave, Refrigerator, Built-In Electric Oven, Stainless Steel Appliance(s), Washer
Laundry Laundry Room, Main Level
Exterior
Exterior Feature Storm Doors
Garage true
Garage Spaces 2.0
Fence Wood
Amenities Available Play Area, Pool
Roof Type Composition
Building
Lot Description City Lot, Level, Treed
Entry Level 1.5 Stories
Sewer City/Public
Water Public
Structure Type Frame,Vinyl Siding
Schools
Elementary Schools Prairie Ridge
Middle Schools Monticello Trails
High Schools Mill Valley
School District De Soto
Others
HOA Fee Include Curbside Recycle,Trash
Ownership Private
Acceptable Financing Cash, Conventional, FHA, VA Loan
Listing Terms Cash, Conventional, FHA, VA Loan
Read Less Info
Want to know what your home might be worth? Contact us for a FREE valuation!

Our team is ready to help you sell your home for the highest possible price ASAP

GET MORE INFORMATION




