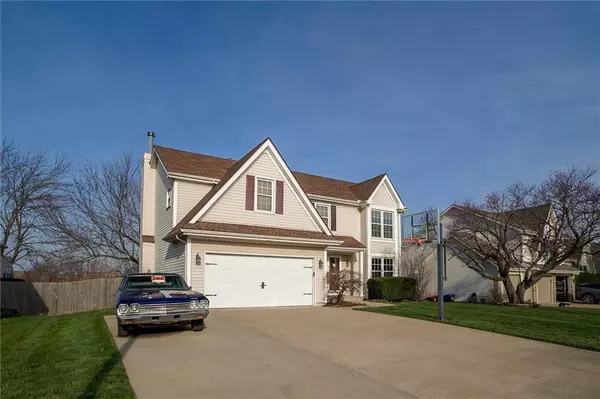For more information regarding the value of a property, please contact us for a free consultation.
Key Details
Sold Price $410,000
Property Type Single Family Home
Sub Type Single Family Residence
Listing Status Sold
Purchase Type For Sale
Square Footage 2,160 sqft
Price per Sqft $189
Subdivision Woodsonia
MLS Listing ID 2480913
Sold Date 05/17/24
Style Traditional
Bedrooms 4
Full Baths 2
Half Baths 1
HOA Fees $39/ann
Year Built 1992
Annual Tax Amount $4,990
Lot Size 9,147 Sqft
Acres 0.21
Property Description
Welcome to this stunning 4-bedroom 2.1-bathroom home. Nestled in Woodsonia, this home offers the perfect blend of comfort and functionality. Upon entering, you'll be greeted by a the elegant formal dining room that sets the stage for memorable family gatherings. As you step further inside you will fall in love with the spacious living area illuminated by abundant natural light streaming through large windows. The open floor plan seamlessly connects the great room to the dining area and kitchen, creating an ideal space for entertaining guests. The cozy great room is perfect for relaxing evenings by the fireplace. Upstairs, you'll find four generously sized bedrooms, each offering plenty of closet space. The primary suite is spacious and inviting, complete with a luxurious en-suite bathroom and walk-in closets. Outside, the property's walkout feature provides easy access to the backyard, where you can enjoy outdoor activities or simply unwind on the deck. Don't miss your opportunity to make this your home!
Location
State KS
County Johnson
Rooms
Other Rooms Great Room
Basement Concrete, Sump Pump, Walk Out
Interior
Interior Features Ceiling Fan(s), Pantry, Skylight(s), Vaulted Ceiling, Walk-In Closet(s)
Heating Natural Gas
Cooling Electric
Flooring Carpet, Tile, Wood
Fireplaces Number 1
Fireplaces Type Gas Starter, Great Room, Wood Burning
Fireplace Y
Appliance Dishwasher, Disposal, Microwave, Free-Standing Electric Oven
Laundry Bedroom Level, Laundry Room
Exterior
Exterior Feature Storm Doors
Garage true
Garage Spaces 2.0
Fence Wood
Amenities Available Pool
Roof Type Composition
Building
Lot Description Treed
Entry Level 2 Stories
Sewer City/Public
Water Public
Structure Type Frame
Schools
Elementary Schools Prairie Ridge
Middle Schools Monticello Trails
High Schools Mill Valley
School District De Soto
Others
HOA Fee Include Trash
Ownership Private
Acceptable Financing Cash, Conventional, FHA, VA Loan
Listing Terms Cash, Conventional, FHA, VA Loan
Read Less Info
Want to know what your home might be worth? Contact us for a FREE valuation!

Our team is ready to help you sell your home for the highest possible price ASAP

GET MORE INFORMATION




