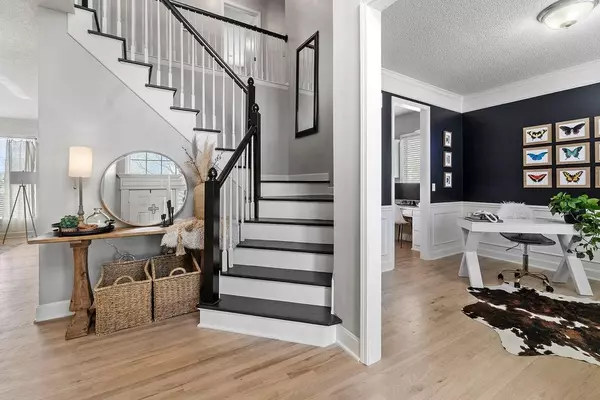For more information regarding the value of a property, please contact us for a free consultation.
Key Details
Sold Price $489,000
Property Type Single Family Home
Sub Type Single Family Residence
Listing Status Sold
Purchase Type For Sale
Square Footage 3,258 sqft
Price per Sqft $150
Subdivision Saddlewood Downs
MLS Listing ID 2483337
Sold Date 05/16/24
Style Traditional
Bedrooms 5
Full Baths 4
Half Baths 1
HOA Fees $20/ann
Year Built 2001
Annual Tax Amount $5,415
Lot Size 0.323 Acres
Acres 0.3231864
Property Description
Sought-After 2 Sty home in Saddlewood Downs! This well-kept 5-bedroom, 4.5-bath is a true gem, boasting upgrades throughout and attention to detail at every turn. Newer exterior & interior paint, refinished hardwoods spanning the main level, stairs, and upstairs hallway. The bright and open kitchen is perfect for entertaining, with quartz countertops, ample cabinetry, and a generous island for meal prep. Pretty white cabinets, subway tile backsplash and tons of natural light. Separate dining room. Enjoy the convenience of a butler's pantry and desk area located just off the kitchen, adding both style and practicality to the space. Each spacious bedroom on 2nd level features its own walk-in closet, providing lots of storage. The primary suite offers a serene escape with its luxurious jetted tub, dual sinks, and expansive walk-in closet. The finished lower level provides endless entertainment possibilities, including a custom theater area, wet bar, fifth bdrm & full bath. Outside, the privacy fenced yard and inviting patio create a peaceful retreat for outdoor relaxation and gatherings. With a coveted 3-car garage, home sits on a large lot at the end of a cul-de-sac. Located in desirable Olathe School District with tons of shopping, I-35 access and Garmin nearby. Don't miss out on the opportunity to make this exceptional residence your own!
Location
State KS
County Johnson
Rooms
Other Rooms Breakfast Room, Great Room, Recreation Room
Basement Egress Window(s), Finished, Sump Pump
Interior
Interior Features Ceiling Fan(s), Kitchen Island, Painted Cabinets, Pantry, Vaulted Ceiling, Walk-In Closet(s), Wet Bar, Whirlpool Tub
Heating Natural Gas
Cooling Gas
Flooring Carpet, Tile, Wood
Fireplaces Number 1
Fireplaces Type Gas, Gas Starter, Great Room
Fireplace Y
Appliance Dishwasher, Disposal, Humidifier, Microwave, Refrigerator, Built-In Electric Oven, Stainless Steel Appliance(s)
Laundry Laundry Room, Main Level
Exterior
Exterior Feature Storm Doors
Garage true
Garage Spaces 3.0
Fence Privacy, Wood
Roof Type Composition
Building
Lot Description City Limits, Cul-De-Sac
Entry Level 2 Stories
Sewer City/Public
Water Public
Structure Type Stucco & Frame,Wood Siding
Schools
Elementary Schools Madison
Middle Schools Chisholm Trail
High Schools Olathe South
School District Olathe
Others
Ownership Private
Acceptable Financing Cash, Conventional, FHA, VA Loan
Listing Terms Cash, Conventional, FHA, VA Loan
Read Less Info
Want to know what your home might be worth? Contact us for a FREE valuation!

Our team is ready to help you sell your home for the highest possible price ASAP

GET MORE INFORMATION




